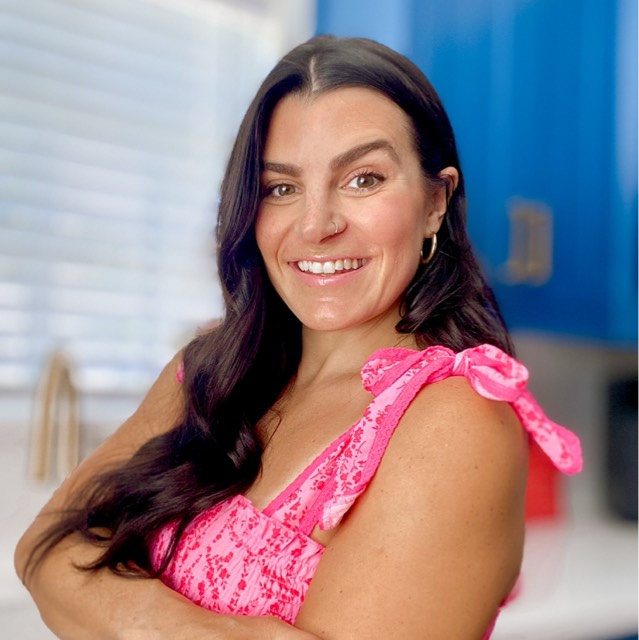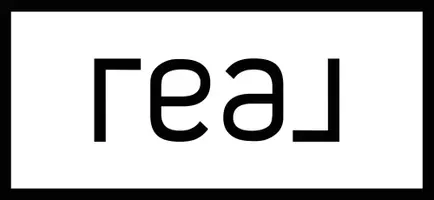Bought with One Sotheby's International Realty
$950,000
$1,000,000
5.0%For more information regarding the value of a property, please contact us for a free consultation.
2 Beds
2 Baths
1,412 SqFt
SOLD DATE : 08/05/2024
Key Details
Sold Price $950,000
Property Type Condo
Sub Type Condo/Coop
Listing Status Sold
Purchase Type For Sale
Square Footage 1,412 sqft
Price per Sqft $672
Subdivision Aberdeen Arms Condo
MLS Listing ID RX-10975695
Sold Date 08/05/24
Style 4+ Floors
Bedrooms 2
Full Baths 2
Construction Status Resale
HOA Fees $1,506/mo
HOA Y/N Yes
Min Days of Lease 120
Leases Per Year 1
Year Built 1971
Annual Tax Amount $3,069
Tax Year 2023
Property Description
This brightly sunlit waterfront corner unit boasts open-concept design with expansive waterfront marina and intracoastal views from every room. Condo fully remodeled from floor to ceiling in 2018. Floor-to-ceiling impact-resistant windows span the full width of the home. Each area has its own access to balcony. Upgrades include; high-end Jenn-Air appliances, Miele Electric Grill externally vented for indoor grilling, built-in Scotsman icemaker, Instant hot water dispenser, Everpure filtration system, Quartzitecountertops, dual temperature beverage/wine cooler, custom built-in credenzas, remote controlled electric roll-up blinds on all windows, dual sink quartz counter in primary bath suite with deep soaking tub and large custom designed walk-in closet. Primary bedroom includes;
Location
State FL
County Palm Beach
Community Boca Highlands
Area 4150
Zoning RES
Rooms
Other Rooms Great, Storage
Master Bath Dual Sinks, Mstr Bdrm - Ground, Spa Tub & Shower
Interior
Interior Features Bar, Built-in Shelves, Fire Sprinkler, Kitchen Island, Walk-in Closet
Heating Central
Cooling Central, Paddle Fans
Flooring Marble, Tile
Furnishings Unfurnished
Exterior
Exterior Feature Open Balcony
Parking Features 2+ Spaces, Assigned, Covered, Under Building
Garage Spaces 1.0
Pool Heated, Inground
Community Features Sold As-Is, Gated Community
Utilities Available Cable, Electric, Public Sewer, Public Water
Amenities Available Beach Club Available, Bike Storage, Clubhouse, Common Laundry, Community Room, Elevator, Extra Storage, Fitness Center, Internet Included, Manager on Site, Pool, Private Beach Pvln, Spa-Hot Tub, Street Lights, Tennis, Trash Chute
Waterfront Description Intracoastal,Marina,No Fixed Bridges,Ocean Access
Water Access Desc Common Dock,Electric Available,Marina,Up to 20 Ft Boat,Up to 30 Ft Boat,Up to 40 Ft Boat,Up to 50 Ft Boat,Up to 60 Ft Boat,Water Available
View Intracoastal, Marina
Present Use Sold As-Is
Exposure Southeast
Private Pool Yes
Building
Lot Description East of US-1
Story 10.00
Unit Features Corner,Interior Hallway,Lobby
Foundation CBS
Unit Floor 3
Construction Status Resale
Schools
Elementary Schools J. C. Mitchell Elementary School
Middle Schools Boca Raton Community Middle School
High Schools Boca Raton Community High School
Others
Pets Allowed Restricted
HOA Fee Include Cable,Common Areas,Elevator,Insurance-Bldg,Janitor,Laundry Facilities,Lawn Care,Legal/Accounting,Maintenance-Exterior,Management Fees,Parking,Pest Control,Pool Service,Reserve Funds,Roof Maintenance,Security,Sewer,Trash Removal,Water
Senior Community No Hopa
Restrictions Buyer Approval,Commercial Vehicles Prohibited,Interview Required,Lease OK,No Lease 1st Year,No Lease First 2 Years,No Motorcycle
Security Features Entry Phone,Gate - Manned,Lobby,Security Patrol,TV Camera
Acceptable Financing Cash, Conventional
Horse Property No
Membership Fee Required No
Listing Terms Cash, Conventional
Financing Cash,Conventional
Read Less Info
Want to know what your home might be worth? Contact us for a FREE valuation!

Our team is ready to help you sell your home for the highest possible price ASAP

"My job is to find and attract mastery-based agents to the office, protect the culture, and make sure everyone is happy! "






