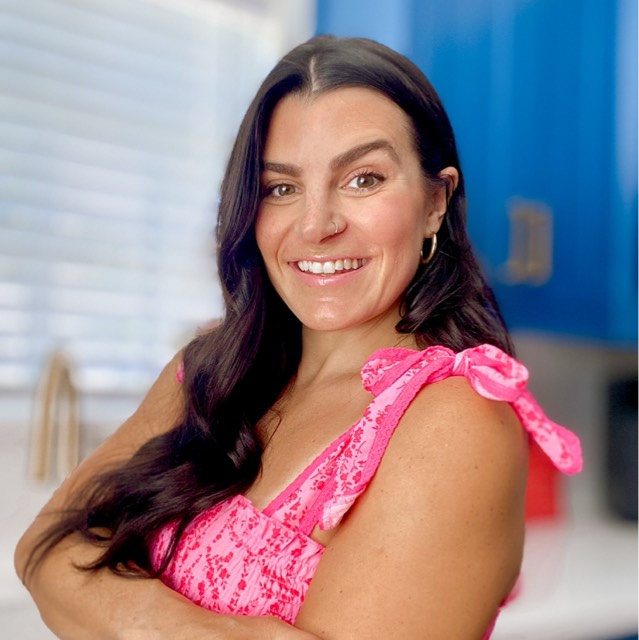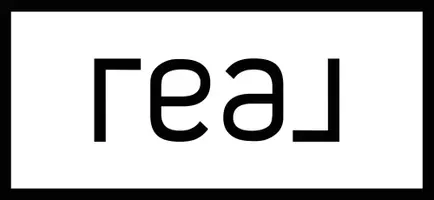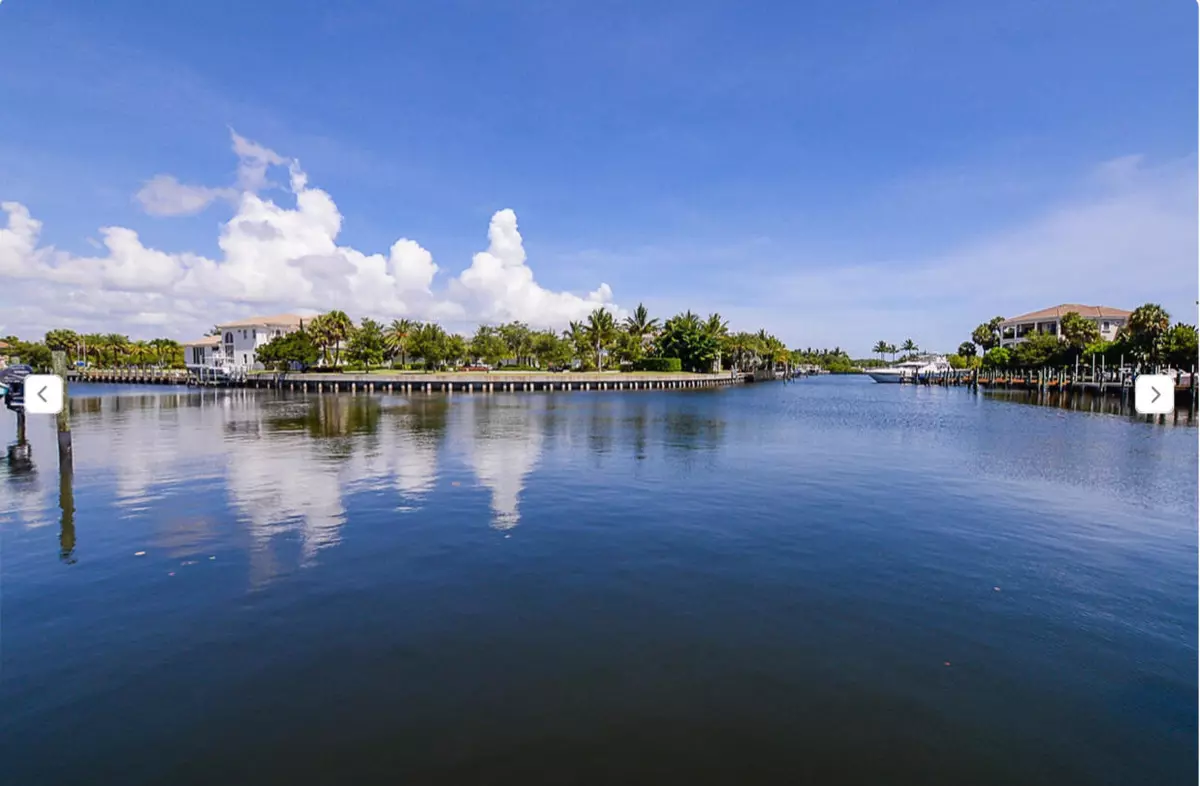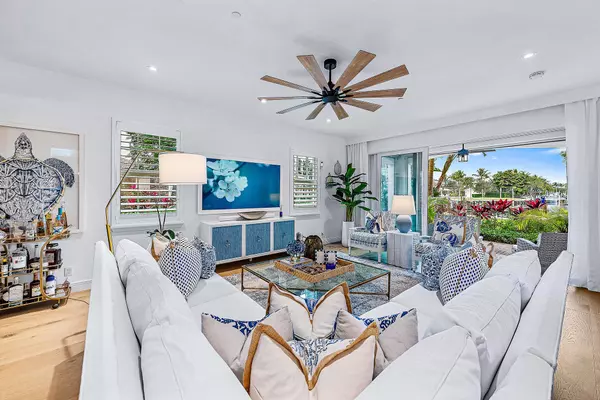Bought with Illustrated Properties LLC (Jupiter)
$2,887,500
$3,195,000
9.6%For more information regarding the value of a property, please contact us for a free consultation.
3 Beds
2 Baths
2,090 SqFt
SOLD DATE : 04/23/2024
Key Details
Sold Price $2,887,500
Property Type Condo
Sub Type Condo/Coop
Listing Status Sold
Purchase Type For Sale
Square Footage 2,090 sqft
Price per Sqft $1,381
Subdivision Frenchmans Harbor
MLS Listing ID RX-10949317
Sold Date 04/23/24
Style Contemporary,Key West
Bedrooms 3
Full Baths 2
Construction Status Resale
HOA Fees $2,200/mo
HOA Y/N Yes
Year Built 2013
Annual Tax Amount $18,583
Tax Year 2023
Property Description
PANORAMIC INTRACOASTAL VIEWS. Boaters dream. Bring your 65ft yacht and water toys to your own deeded dock in a safe deep water harbor. Experience the epitome of luxury in this modern Miami style retreat situated within the esteemed Frenchman Harbor gated community. This 3BR/2 BA condo has the allure of a single-family home. 2 car garage w/loads of storage. Open concept floor plan w/over 2000 sq/ft. Chefs kitchen boasts stainless steel appliances, quartz countertops, and custom cabinetry complemented by the rich elegance of real wood flooring throughout. Expansive primary suite offers a generously sized walk-in custom closet, lavish marble bath w/a frameless glass shower, freestanding bathtub, double vanities. 24-hour manned security, community pool/jacuzzi.
Location
State FL
County Palm Beach
Community Frenchmans Harbor
Area 5220
Zoning Res
Rooms
Other Rooms Attic, Great, Laundry-Inside
Master Bath Dual Sinks, Mstr Bdrm - Ground, Separate Shower, Separate Tub
Interior
Interior Features Built-in Shelves, Closet Cabinets, Custom Mirror, Entry Lvl Lvng Area, Fire Sprinkler, Foyer, Kitchen Island, Pantry, Split Bedroom, Volume Ceiling, Walk-in Closet
Heating Central, Electric
Cooling Ceiling Fan, Central, Electric
Flooring Marble, Wood Floor
Furnishings Unfurnished
Exterior
Exterior Feature Auto Sprinkler, Covered Patio, Custom Lighting, Screened Patio, Zoned Sprinkler
Parking Features 2+ Spaces, Garage - Attached, Guest
Garage Spaces 2.0
Community Features Sold As-Is, Gated Community
Utilities Available Cable, Electric, Gas Natural, Public Sewer, Public Water
Amenities Available Pool, Spa-Hot Tub, Street Lights
Waterfront Description Interior Canal,Navigable,No Fixed Bridges,Ocean Access
Water Access Desc Electric Available,Lift,No Wake Zone,Private Dock,Up to 60 Ft Boat,Water Available
View Bay, Garden, Intracoastal
Roof Type Barrel
Present Use Sold As-Is
Exposure East
Private Pool No
Building
Lot Description < 1/4 Acre, Paved Road, Sidewalks, Treed Lot
Story 1.00
Unit Features Corner
Foundation CBS
Unit Floor 1
Construction Status Resale
Schools
Elementary Schools Beacon Cove Intermediate School
Middle Schools Jupiter Middle School
High Schools William T. Dwyer High School
Others
Pets Allowed Yes
HOA Fee Include Common Areas,Lawn Care,Legal/Accounting,Maintenance-Exterior,Management Fees,Manager,Pool Service,Reserve Funds
Senior Community No Hopa
Restrictions Buyer Approval,Lease OK,Tenant Approval
Security Features Gate - Manned,Private Guard,Security Light,Security Sys-Owned,Wall
Acceptable Financing Cash, Conventional
Horse Property No
Membership Fee Required No
Listing Terms Cash, Conventional
Financing Cash,Conventional
Read Less Info
Want to know what your home might be worth? Contact us for a FREE valuation!

Our team is ready to help you sell your home for the highest possible price ASAP

"My job is to find and attract mastery-based agents to the office, protect the culture, and make sure everyone is happy! "






