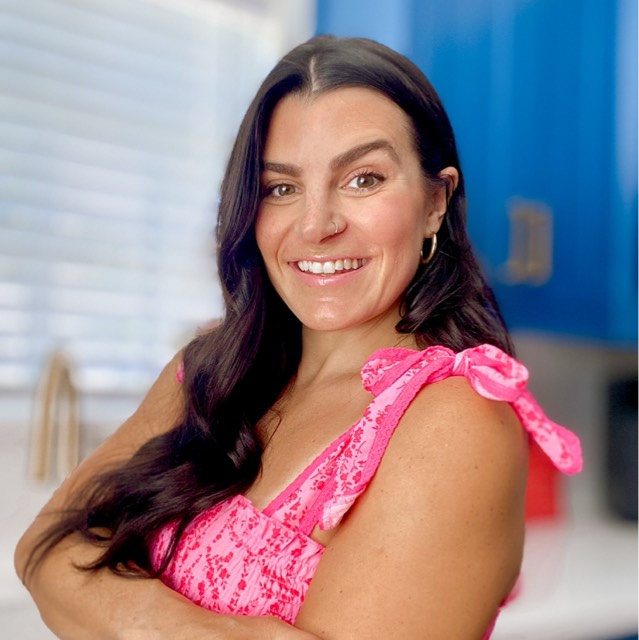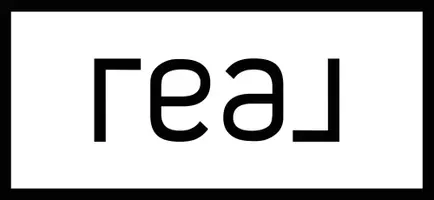$540,000
$549,999
1.8%For more information regarding the value of a property, please contact us for a free consultation.
5 Beds
3 Baths
2,616 SqFt
SOLD DATE : 04/11/2024
Key Details
Sold Price $540,000
Property Type Single Family Home
Sub Type Single
Listing Status Sold
Purchase Type For Sale
Square Footage 2,616 sqft
Price per Sqft $206
Subdivision Port St Lucie Sec 14
MLS Listing ID F10427866
Sold Date 04/11/24
Style No Pool/No Water
Bedrooms 5
Full Baths 3
Construction Status Resale
HOA Y/N No
Year Built 2016
Annual Tax Amount $9,693
Tax Year 2023
Lot Size 10,000 Sqft
Property Description
Welcome to your dream home in Port Saint Lucie in a no HOA neighborhood! This spacious and well maintained home features 5-bedroom, 3-bathroom, 2-car garage and offers a serene and comfortable lifestyle. The open floorplan is perfect for entertaining guests. Having a large screened in patio leading out to the backyard with ample room for a pool, and numerous other amenities if desired, this property is a great find. Situated in a prime location on a large lot, this home is just minutes away from major highways (Florida Turnpike and I-95) making commuting north or south a breeze. You'll also have easy access to the Tradition area, scenic Hutchinson Island, a ton of shopping/dining/grocery options, and several parks for outdoor enthusiasts.
Location
State FL
County St. Lucie County
Area St Lucie County 7710; 7720; 7730; 7740; 7750
Zoning RS-2 PSL
Rooms
Bedroom Description At Least 1 Bedroom Ground Level,Master Bedroom Ground Level
Other Rooms Attic, Utility Room/Laundry
Dining Room Dining/Living Room, Eat-In Kitchen
Interior
Interior Features First Floor Entry, Built-Ins, Pantry, 3 Bedroom Split, Volume Ceilings, Walk-In Closets
Heating Central Heat, Electric Heat
Cooling Ceiling Fans, Central Cooling, Electric Cooling
Flooring Ceramic Floor, Tile Floors
Equipment Automatic Garage Door Opener, Dishwasher, Disposal, Microwave, Refrigerator, Wall Oven
Furnishings Unfurnished
Exterior
Exterior Feature Fence, Room For Pool, Screened Porch, Storm/Security Shutters
Garage Spaces 2.0
Water Access N
View Garden View
Roof Type Comp Shingle Roof
Private Pool No
Building
Lot Description Less Than 1/4 Acre Lot
Foundation Concrete Block Construction
Sewer Municipal Sewer, Septic Tank
Water Municipal Water, Other
Construction Status Resale
Others
Pets Allowed Yes
Senior Community No HOPA
Restrictions No Restrictions,Ok To Lease
Acceptable Financing Conventional, FHA, VA
Membership Fee Required No
Listing Terms Conventional, FHA, VA
Special Listing Condition As Is
Pets Allowed No Restrictions
Read Less Info
Want to know what your home might be worth? Contact us for a FREE valuation!

Our team is ready to help you sell your home for the highest possible price ASAP

Bought with The Keyes Company
"My job is to find and attract mastery-based agents to the office, protect the culture, and make sure everyone is happy! "






