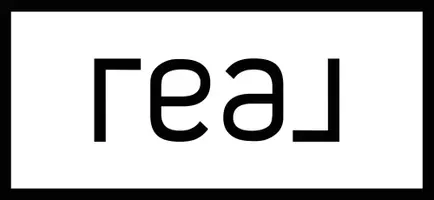Bought with Compass Florida, LLC (PB)
$5,135,950
$5,545,000
7.4%For more information regarding the value of a property, please contact us for a free consultation.
4 Beds
4.2 Baths
4,061 SqFt
SOLD DATE : 05/30/2023
Key Details
Sold Price $5,135,950
Property Type Single Family Home
Sub Type Single Family Detached
Listing Status Sold
Purchase Type For Sale
Square Footage 4,061 sqft
Price per Sqft $1,264
Subdivision Parcel 32 Pud
MLS Listing ID RX-10887784
Sold Date 05/30/23
Style Contemporary,Multi-Level
Bedrooms 4
Full Baths 4
Half Baths 2
Construction Status Resale
HOA Fees $1,100/mo
HOA Y/N Yes
Year Built 2014
Annual Tax Amount $45,985
Tax Year 2022
Lot Size 0.316 Acres
Property Description
Impeccable custom model home surrounded by 240' of water frontage and nature all while enjoying the privacy of this oversized corner homesite which is situated on a cul-de-sac. This stunning residence features 4 bedrooms plus a loft, 4.2 bathrooms, 3 car garage & dual docks in the exclusive gated community of Frenchman's Harbor. Boasting 2 docks- one of which is 100ft with direct intracoastal access, one that is 70ft with 13,000 lb lift and both with the luxury of no fixed bridges. Meticulously upgraded throughout its 5,359 total square feet, this home delivers the ultimate, opulent waterfront lifestyle of which dreams are made! A sprawling split floor plan offers two ground-floor primary suites and over 3100 sq ft of ground floor living space. Sparkling water views abound from every room!
Location
State FL
County Palm Beach
Community Frenchmans Harbor
Area 5220
Zoning PUD
Rooms
Other Rooms Cabana Bath, Den/Office, Family, Great, Laundry-Garage, Laundry-Util/Closet, Loft, Pool Bath
Master Bath Dual Sinks, Mstr Bdrm - Ground, Separate Shower, Separate Tub
Interior
Interior Features Bar, Built-in Shelves, Closet Cabinets, Ctdrl/Vault Ceilings, Decorative Fireplace, Entry Lvl Lvng Area, Fireplace(s), Foyer, Kitchen Island, Laundry Tub, Pantry, Roman Tub, Upstairs Living Area, Volume Ceiling, Walk-in Closet
Heating Central
Cooling Central
Flooring Carpet, Marble, Wood Floor
Furnishings Unfurnished
Exterior
Garage Spaces 3.0
Community Features Gated Community
Utilities Available Cable, Electric, Gas Natural, Public Sewer, Public Water, Underground
Amenities Available Boating, Cabana, Picnic Area, Sidewalks, Spa-Hot Tub
Waterfront Description Interior Canal,Intracoastal,No Fixed Bridges
Exposure West
Private Pool Yes
Building
Lot Description 1/4 to 1/2 Acre
Story 2.00
Foundation CBS
Construction Status Resale
Schools
Elementary Schools Dwight D. Eisenhower Elementary School
Middle Schools Howell L. Watkins Middle School
High Schools William T. Dwyer High School
Others
Pets Allowed Yes
Senior Community No Hopa
Restrictions Lease OK w/Restrict
Acceptable Financing Cash, Conventional
Horse Property No
Membership Fee Required No
Listing Terms Cash, Conventional
Financing Cash,Conventional
Read Less Info
Want to know what your home might be worth? Contact us for a FREE valuation!

Our team is ready to help you sell your home for the highest possible price ASAP
"My job is to find and attract mastery-based agents to the office, protect the culture, and make sure everyone is happy! "

