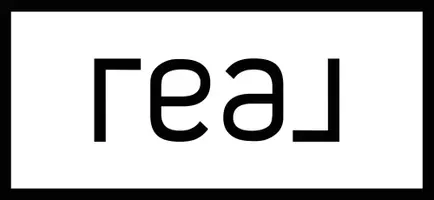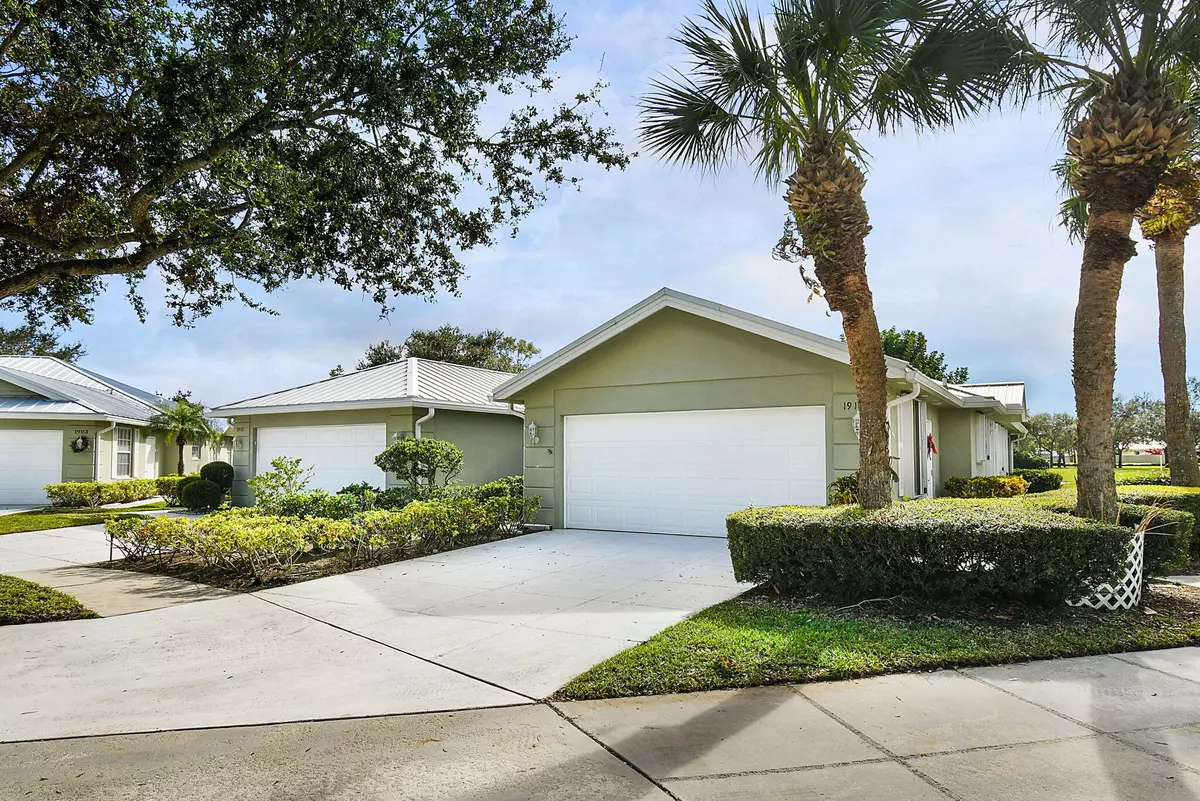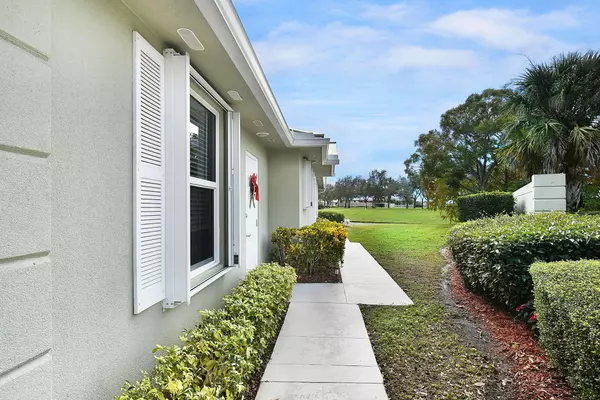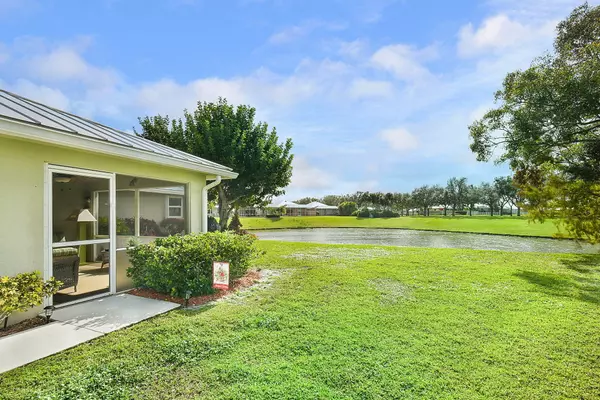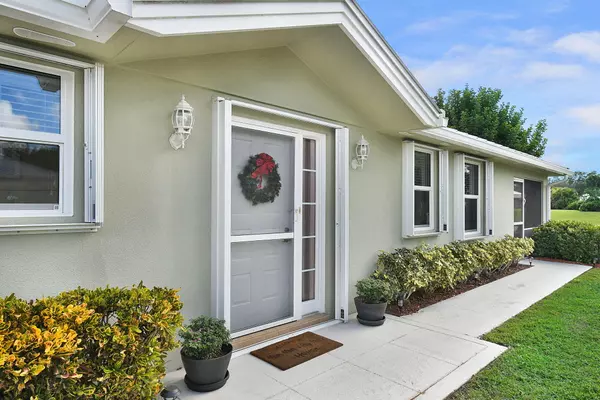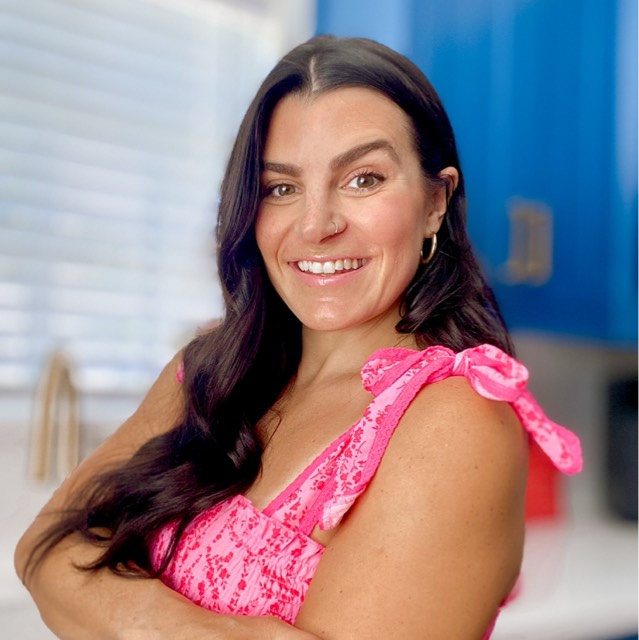
2 Beds
2 Baths
1,385 SqFt
2 Beds
2 Baths
1,385 SqFt
Key Details
Property Type Single Family Home
Sub Type Villa
Listing Status Active
Purchase Type For Sale
Square Footage 1,385 sqft
Price per Sqft $310
Subdivision The Meadows At Martin Downs
MLS Listing ID RX-11046092
Style < 4 Floors,Villa
Bedrooms 2
Full Baths 2
Construction Status Resale
HOA Fees $501/mo
HOA Y/N Yes
Min Days of Lease 120
Leases Per Year 1
Year Built 1994
Annual Tax Amount $3,003
Tax Year 2024
Lot Size 6,717 Sqft
Property Description
Location
State FL
County Martin
Area 9 - Palm City
Zoning PUD-R
Rooms
Other Rooms Laundry-Inside
Master Bath Mstr Bdrm - Ground, Separate Shower
Interior
Interior Features Bar, Built-in Shelves, Closet Cabinets, Ctdrl/Vault Ceilings, Decorative Fireplace, Entry Lvl Lvng Area, Fireplace(s), French Door, Laundry Tub, Pantry, Pull Down Stairs, Split Bedroom, Walk-in Closet
Heating Central, Electric
Cooling Ceiling Fan, Central, Electric
Flooring Laminate, Tile, Vinyl Floor
Furnishings Furnished
Exterior
Exterior Feature Auto Sprinkler, Room for Pool, Screen Porch, Screened Patio, Shutters
Parking Features 2+ Spaces, Driveway, Garage - Attached, Vehicle Restrictions
Garage Spaces 2.0
Community Features Gated Community
Utilities Available Public Sewer, Public Water
Amenities Available Bike - Jog, Bocce Ball, Clubhouse, Internet Included, Manager on Site, Pickleball, Picnic Area, Playground, Pool, Sidewalks, Tennis
Waterfront Description Lake
View Garden, Lake
Roof Type Metal
Exposure North
Private Pool No
Building
Lot Description < 1/4 Acre, Private Road, Sidewalks, West of US-1
Story 1.00
Foundation Block, CBS, Concrete
Construction Status Resale
Schools
Elementary Schools Bessey Creek Elementary School
Middle Schools Hidden Oaks Middle School
High Schools Martin County High School
Others
Pets Allowed Yes
HOA Fee Include Cable,Common Areas,Common R.E. Tax,Insurance-Bldg,Insurance-Other,Lawn Care,Maintenance-Exterior,Management Fees,Manager,Parking,Pest Control,Recrtnal Facility,Roof Maintenance,Security,Sewer
Senior Community No Hopa
Restrictions Buyer Approval,Commercial Vehicles Prohibited,Lease OK w/Restrict,No RV,Tenant Approval
Security Features Gate - Manned,Private Guard,Security Patrol,Security Sys-Owned
Acceptable Financing Cash, Conventional, FHA, VA
Horse Property No
Membership Fee Required No
Listing Terms Cash, Conventional, FHA, VA
Financing Cash,Conventional,FHA,VA
Pets Allowed Number Limit

"My job is to find and attract mastery-based agents to the office, protect the culture, and make sure everyone is happy! "
