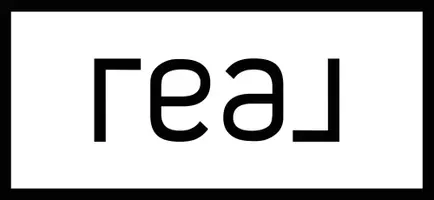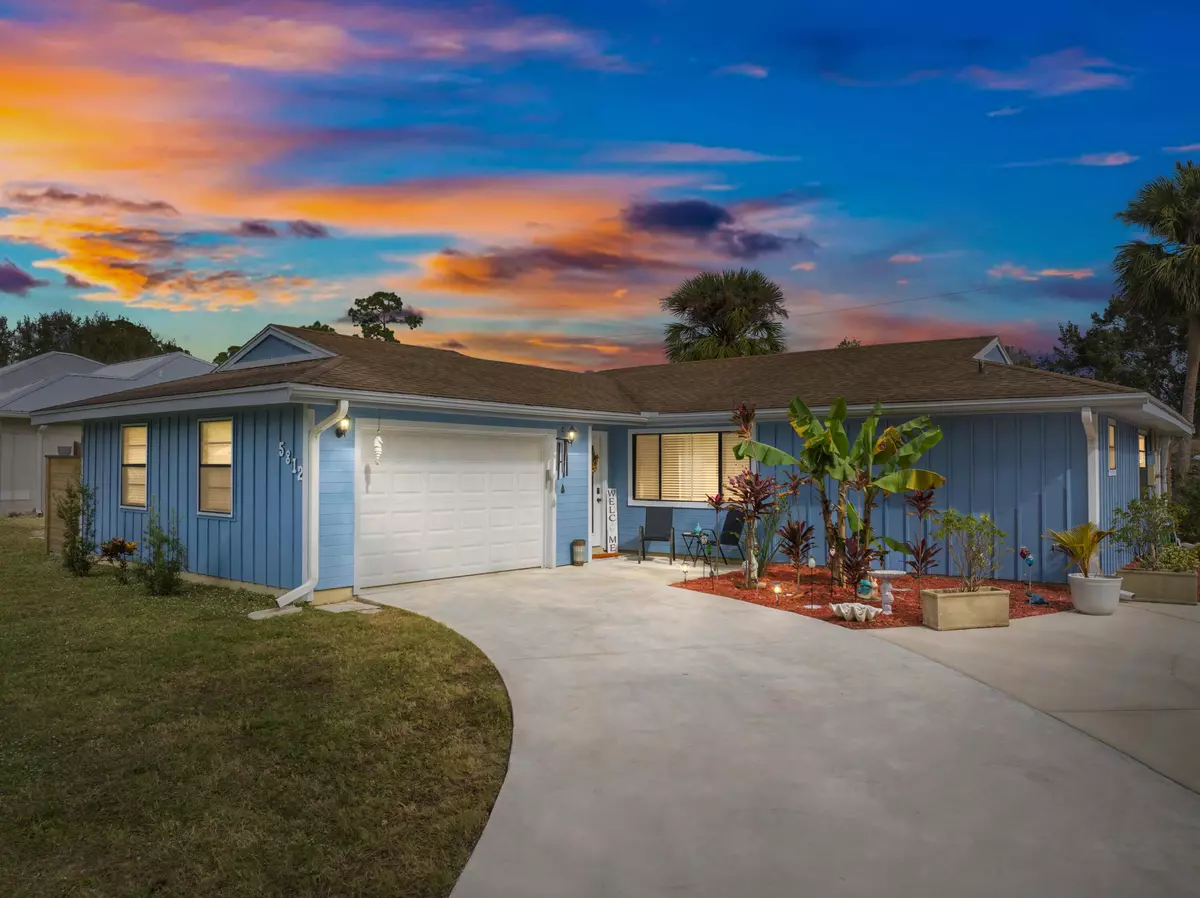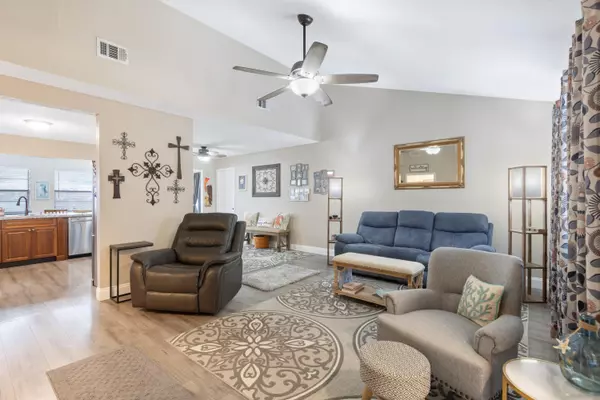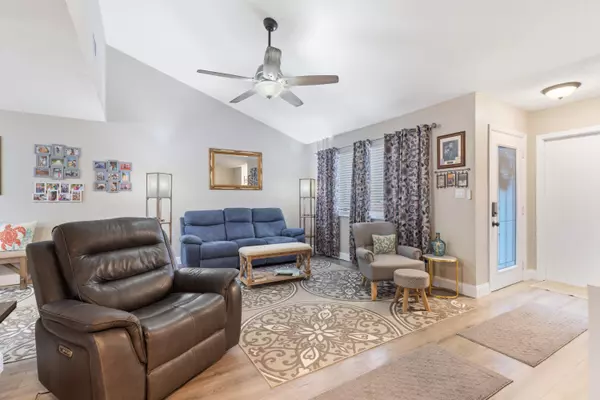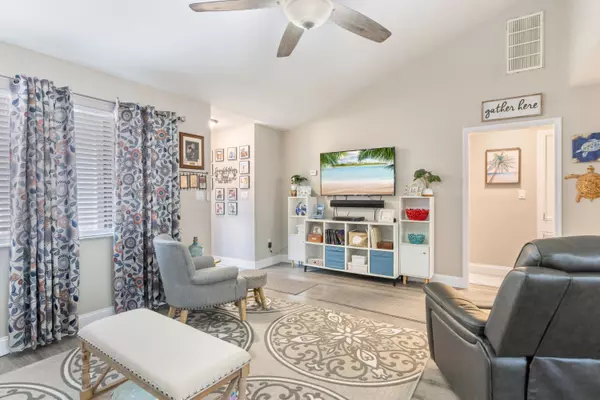
3 Beds
2 Baths
1,434 SqFt
3 Beds
2 Baths
1,434 SqFt
Key Details
Property Type Single Family Home
Sub Type Single Family Detached
Listing Status Active
Purchase Type For Sale
Square Footage 1,434 sqft
Price per Sqft $233
Subdivision Lakewood Park
MLS Listing ID RX-11045864
Bedrooms 3
Full Baths 2
Construction Status Resale
HOA Fees $6/mo
HOA Y/N Yes
Year Built 1988
Annual Tax Amount $3,563
Tax Year 2023
Property Description
Location
State FL
County St. Lucie
Area 7040
Zoning Res
Rooms
Other Rooms Laundry-Garage
Master Bath Mstr Bdrm - Ground, Separate Shower
Interior
Interior Features Ctdrl/Vault Ceilings, Split Bedroom, Walk-in Closet
Heating Central
Cooling Central
Flooring Tile, Vinyl Floor
Furnishings Furniture Negotiable
Exterior
Parking Features 2+ Spaces, Driveway, Garage - Attached, RV/Boat, Slab Strip
Garage Spaces 1.0
Utilities Available Septic, Well Water
Amenities Available Ball Field, Basketball, Bike - Jog, Fitness Trail, Library, Park, Pickleball, Picnic Area, Playground, Pool, Soccer Field, Tennis
Waterfront Description None
View Garden
Exposure Southwest
Private Pool No
Building
Story 1.00
Foundation Frame
Construction Status Resale
Others
Pets Allowed Yes
Senior Community No Hopa
Restrictions None
Acceptable Financing Cash, Conventional, FHA, FHA203K, VA
Horse Property No
Membership Fee Required No
Listing Terms Cash, Conventional, FHA, FHA203K, VA
Financing Cash,Conventional,FHA,FHA203K,VA

"My job is to find and attract mastery-based agents to the office, protect the culture, and make sure everyone is happy! "
