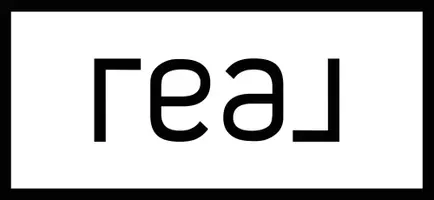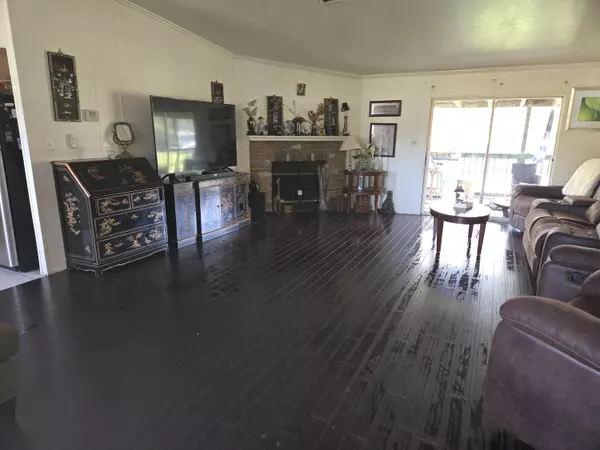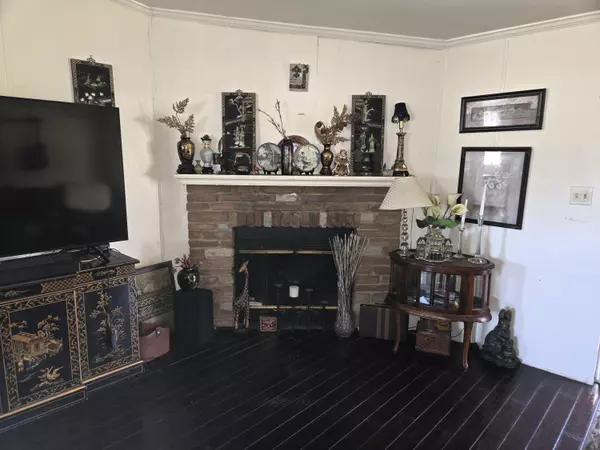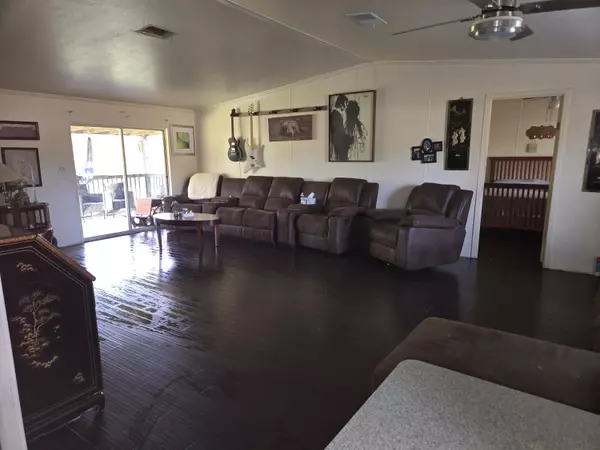3 Beds
2 Baths
1,566 SqFt
3 Beds
2 Baths
1,566 SqFt
Key Details
Property Type Mobile Home, Manufactured Home
Sub Type Mobile/Manufactured
Listing Status Coming Soon
Purchase Type For Sale
Square Footage 1,566 sqft
Price per Sqft $210
Subdivision Okeechobee
MLS Listing ID RX-11044322
Bedrooms 3
Full Baths 2
Construction Status Resale
HOA Y/N No
Year Built 2002
Annual Tax Amount $1,143
Tax Year 2024
Lot Size 5.000 Acres
Property Description
Location
State FL
County Okeechobee
Area 5940
Zoning Res
Rooms
Other Rooms Laundry-Inside, Storage
Master Bath Dual Sinks, Mstr Bdrm - Ground, Separate Shower
Interior
Interior Features Entry Lvl Lvng Area, Fireplace(s), Kitchen Island, Split Bedroom, Walk-in Closet
Heating Central
Cooling Ceiling Fan, Central
Flooring Ceramic Tile, Vinyl Floor
Furnishings Unfurnished
Exterior
Exterior Feature Extra Building, Fence, Fruit Tree(s), Open Porch, Room for Pool, Screen Porch, Shed, Solar Panels, Utility Barn
Parking Features Unpaved
Utilities Available Septic, Well Water
Amenities Available None
Waterfront Description Pond
View Pond
Roof Type Comp Shingle
Exposure Northwest
Private Pool No
Building
Lot Description 5 to <10 Acres
Story 1.00
Foundation Manufactured, Vinyl Siding
Construction Status Resale
Others
Pets Allowed Yes
HOA Fee Include None
Senior Community No Hopa
Restrictions None
Security Features None
Acceptable Financing Cash, Conventional, FHA, VA
Horse Property No
Membership Fee Required No
Listing Terms Cash, Conventional, FHA, VA
Financing Cash,Conventional,FHA,VA
Pets Allowed No Restrictions
"My job is to find and attract mastery-based agents to the office, protect the culture, and make sure everyone is happy! "






