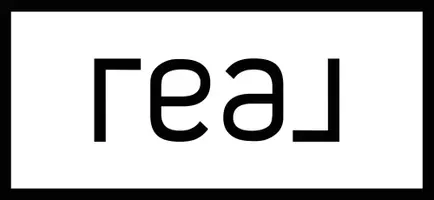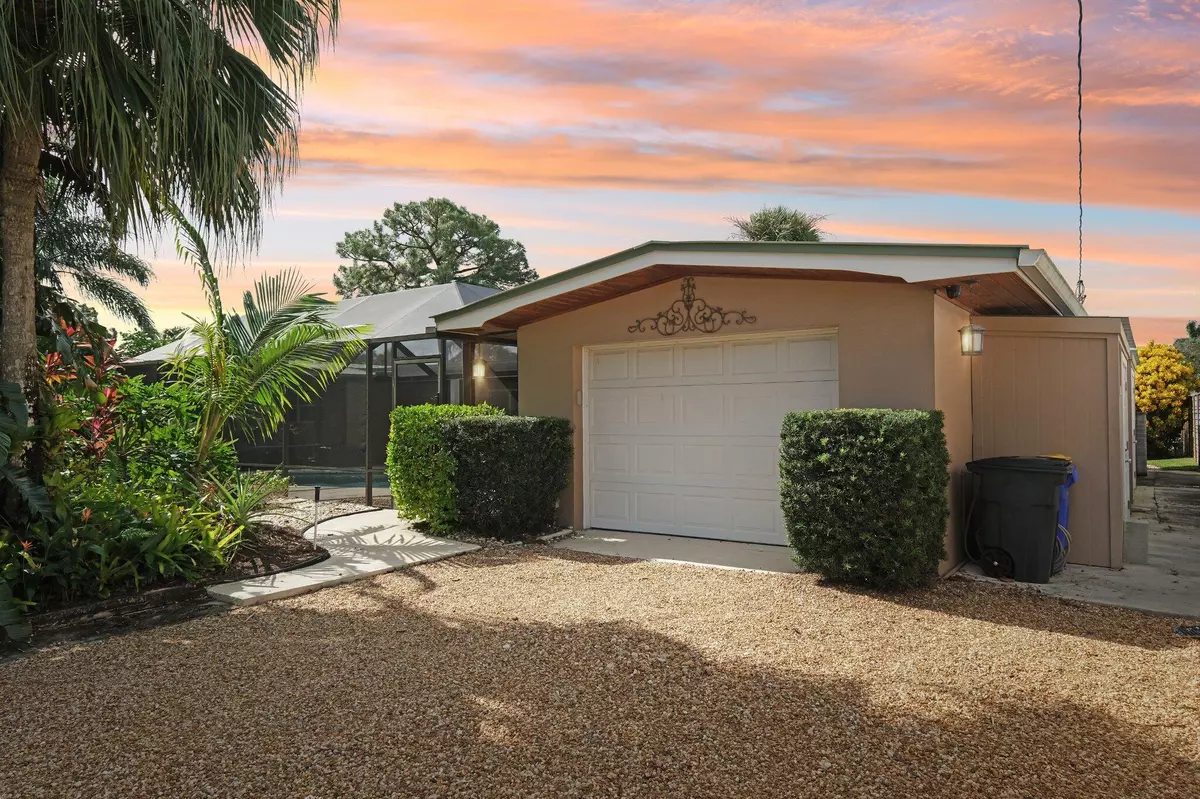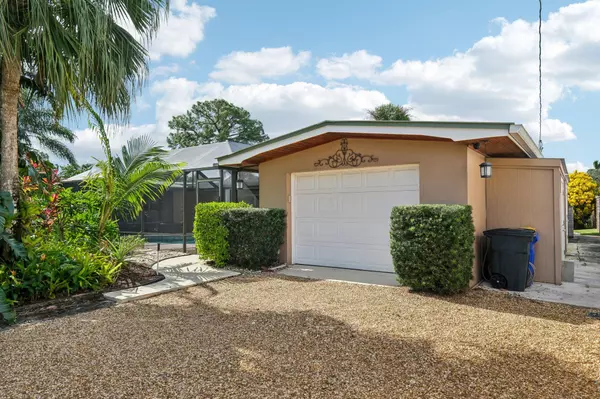
3 Beds
2 Baths
2,100 SqFt
3 Beds
2 Baths
2,100 SqFt
Key Details
Property Type Single Family Home
Sub Type Single Family Detached
Listing Status Active
Purchase Type For Sale
Square Footage 2,100 sqft
Price per Sqft $569
Subdivision Pelican Cove
MLS Listing ID RX-11039862
Style Ranch
Bedrooms 3
Full Baths 2
Construction Status Resale
HOA Y/N No
Year Built 1958
Annual Tax Amount $15,380
Tax Year 2024
Lot Size 0.294 Acres
Property Description
Location
State FL
County Martin
Area 9 - Palm City
Zoning R-1
Rooms
Other Rooms None
Master Bath Mstr Bdrm - Ground, Separate Shower, Separate Tub, Whirlpool Spa
Interior
Interior Features Entry Lvl Lvng Area, French Door, Kitchen Island, Split Bedroom, Walk-in Closet
Heating Central, Electric
Cooling Ceiling Fan, Central, Electric
Flooring Tile
Furnishings Unfurnished
Exterior
Exterior Feature Covered Patio, Deck, Fence, Open Patio, Screened Patio
Parking Features Driveway, Garage - Attached
Garage Spaces 1.0
Pool Inground, Screened
Community Features Sold As-Is
Utilities Available Cable, Electric, Gas Bottle, Public Sewer, Public Water
Amenities Available None
Waterfront Description Basin,Intracoastal,Lagoon,Navigable,Ocean Access
Water Access Desc Lift,No Wake Zone,Private Dock
View Canal, Lagoon, Pool, River
Roof Type Metal
Present Use Sold As-Is
Exposure Northeast
Private Pool Yes
Building
Lot Description 1/4 to 1/2 Acre, Irregular Lot, Treed Lot
Story 1.00
Foundation Block, CBS, Stucco
Construction Status Resale
Schools
Elementary Schools Bessey Creek Elementary School
Middle Schools Hidden Oaks Middle School
High Schools Martin County High School
Others
Pets Allowed Yes
Senior Community No Hopa
Restrictions None
Acceptable Financing Cash, Conventional, FHA, VA
Horse Property No
Membership Fee Required No
Listing Terms Cash, Conventional, FHA, VA
Financing Cash,Conventional,FHA,VA

"My job is to find and attract mastery-based agents to the office, protect the culture, and make sure everyone is happy! "






