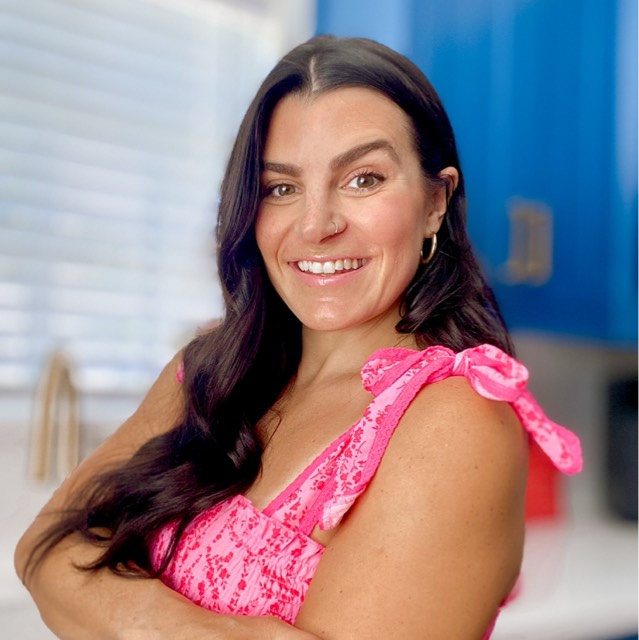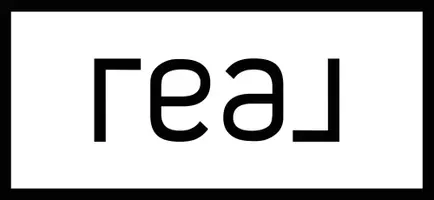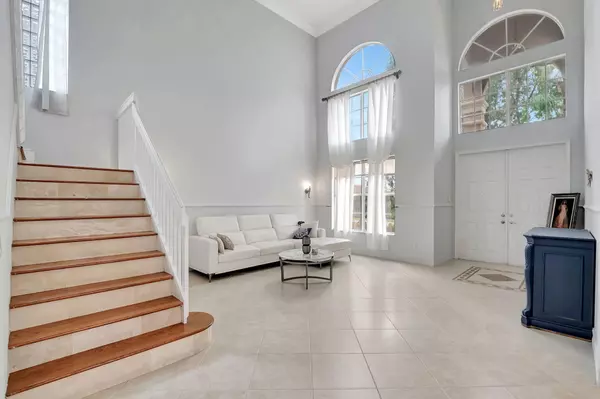
5 Beds
3.1 Baths
3,621 SqFt
5 Beds
3.1 Baths
3,621 SqFt
Key Details
Property Type Single Family Home
Sub Type Single Family Detached
Listing Status Active
Purchase Type For Sale
Square Footage 3,621 sqft
Price per Sqft $258
Subdivision Canyon Lakes
MLS Listing ID RX-11038643
Bedrooms 5
Full Baths 3
Half Baths 1
Construction Status Resale
HOA Fees $375/mo
HOA Y/N Yes
Year Built 2005
Annual Tax Amount $7,191
Tax Year 2024
Lot Size 8,529 Sqft
Property Description
Location
State FL
County Palm Beach
Area 4720
Zoning AGR-PUD
Rooms
Other Rooms Convertible Bedroom, Garage Converted, Laundry-Inside
Master Bath Dual Sinks, Mstr Bdrm - Ground, Separate Shower, Separate Tub
Interior
Interior Features Entry Lvl Lvng Area, Kitchen Island, Pantry, Upstairs Living Area, Volume Ceiling, Walk-in Closet
Heating Central
Cooling Central
Flooring Tile, Wood Floor
Furnishings Unfurnished
Exterior
Parking Features 2+ Spaces
Garage Spaces 2.0
Community Features Gated Community
Utilities Available Electric, Public Water
Amenities Available Business Center, Clubhouse, Community Room, Fitness Center, Internet Included, Playground, Pool, Tennis
Waterfront Description None
Exposure North
Private Pool No
Building
Story 2.00
Foundation CBS
Construction Status Resale
Others
Pets Allowed Yes
Senior Community No Hopa
Restrictions Buyer Approval,Interview Required
Acceptable Financing Cash, Conventional, FHA
Horse Property No
Membership Fee Required No
Listing Terms Cash, Conventional, FHA
Financing Cash,Conventional,FHA
Pets Allowed No Aggressive Breeds

"My job is to find and attract mastery-based agents to the office, protect the culture, and make sure everyone is happy! "






