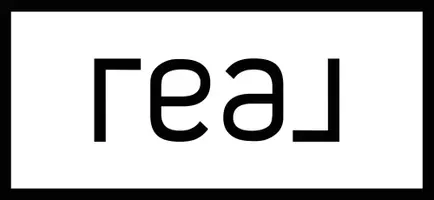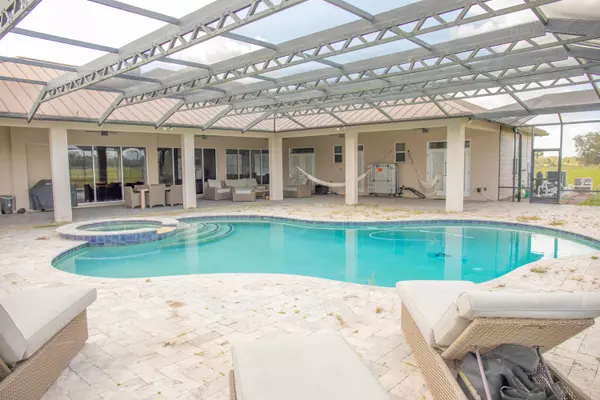3 Beds
3.1 Baths
3,818 SqFt
3 Beds
3.1 Baths
3,818 SqFt
Key Details
Property Type Single Family Home
Sub Type Single Family Detached
Listing Status Active
Purchase Type For Sale
Square Footage 3,818 sqft
Price per Sqft $209
Subdivision Consolidated Land Co
MLS Listing ID RX-11037577
Style Ranch
Bedrooms 3
Full Baths 3
Half Baths 1
Construction Status Resale
HOA Y/N No
Year Built 2007
Annual Tax Amount $8,268
Tax Year 2024
Lot Size 5.520 Acres
Property Description
Location
State FL
County Okeechobee
Area 6220 - Se County (Ok)
Zoning sgl family
Rooms
Other Rooms Great, Laundry-Inside, Storage
Master Bath 2 Master Baths, 2 Master Suites, Dual Sinks, Separate Shower
Interior
Interior Features Ctdrl/Vault Ceilings, Entry Lvl Lvng Area, Fireplace(s), Split Bedroom, Walk-in Closet
Heating Central
Cooling Ceiling Fan, Central
Flooring Laminate, Wood Floor
Furnishings Furniture Negotiable
Exterior
Exterior Feature Fence, Screened Patio, Shed
Parking Features Drive - Circular
Pool Gunite, Heated, Inground, Screened
Utilities Available Cable, Electric, Septic, Underground, Well Water
Amenities Available None
Waterfront Description None
View Other
Roof Type Metal
Exposure South
Private Pool Yes
Building
Lot Description 5 to <10 Acres
Story 1.00
Foundation Block, CBS, Concrete
Construction Status Resale
Others
Pets Allowed Yes
Senior Community No Hopa
Restrictions None
Security Features Security Sys-Owned
Acceptable Financing Cash, Conventional, FHA, VA
Horse Property No
Membership Fee Required No
Listing Terms Cash, Conventional, FHA, VA
Financing Cash,Conventional,FHA,VA
Pets Allowed No Restrictions
"My job is to find and attract mastery-based agents to the office, protect the culture, and make sure everyone is happy! "






