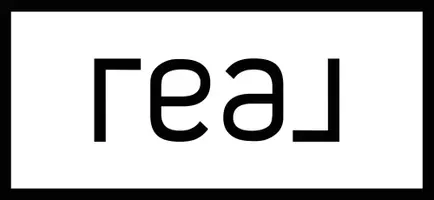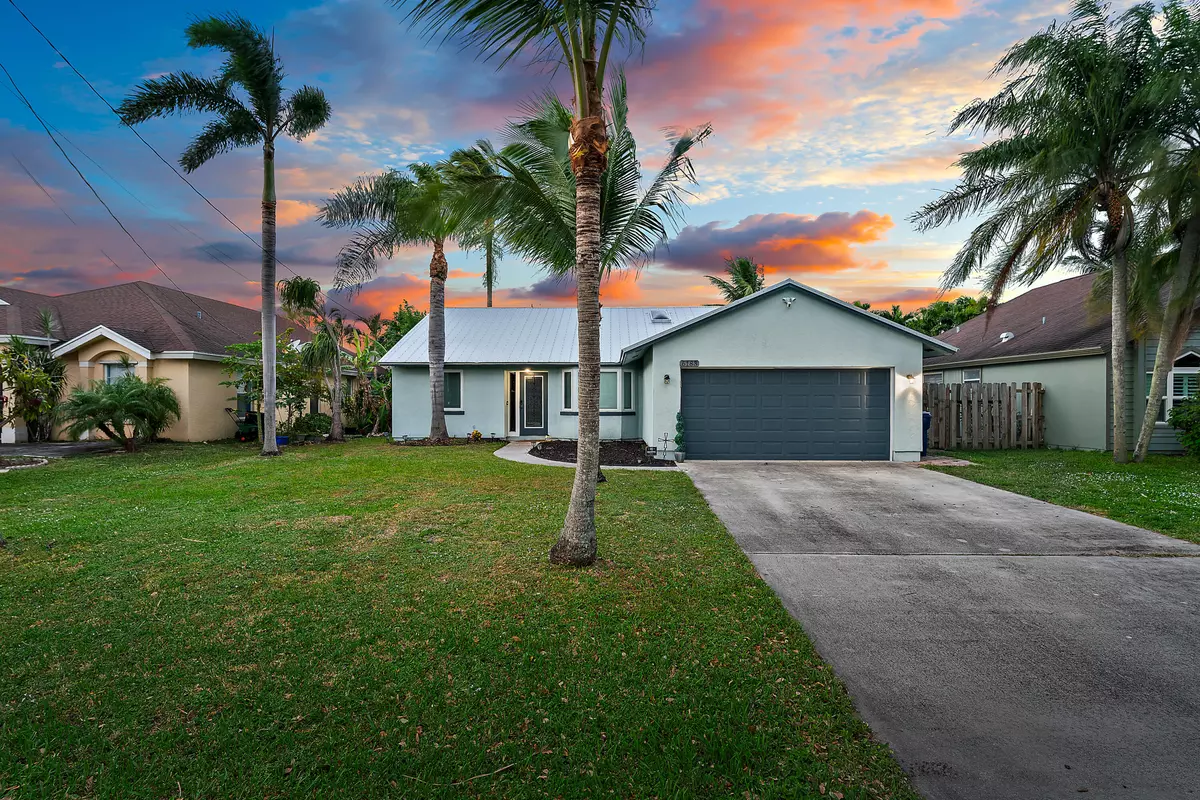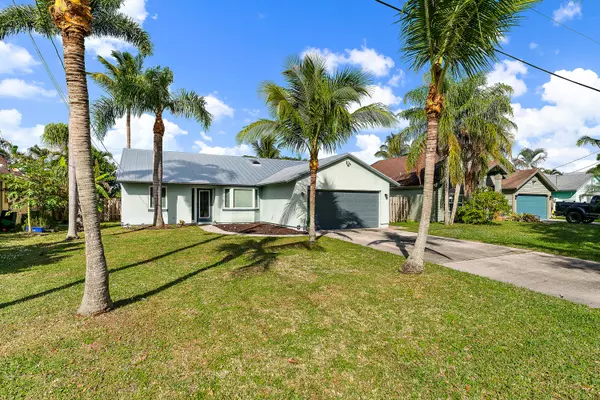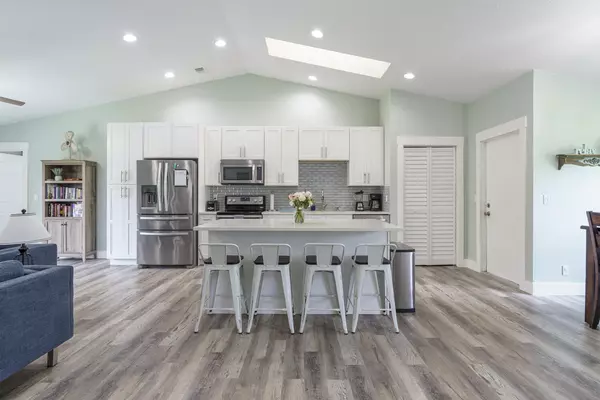
3 Beds
2 Baths
1,483 SqFt
3 Beds
2 Baths
1,483 SqFt
Key Details
Property Type Single Family Home
Sub Type Single Family Detached
Listing Status Active
Purchase Type For Sale
Square Footage 1,483 sqft
Price per Sqft $417
Subdivision North Palm Beach Heights
MLS Listing ID RX-11036977
Style A-Frame,Ranch
Bedrooms 3
Full Baths 2
Construction Status Resale
HOA Y/N No
Year Built 1988
Annual Tax Amount $6,069
Tax Year 2024
Lot Size 6,003 Sqft
Property Description
Location
State FL
County Palm Beach
Area 5330
Zoning R1(cit
Rooms
Other Rooms Attic, Laundry-Garage
Master Bath Separate Shower, Dual Sinks, Separate Tub
Interior
Interior Features Split Bedroom, Entry Lvl Lvng Area, Kitchen Island, Volume Ceiling, Walk-in Closet, Sky Light(s)
Heating Central
Cooling Central
Flooring Vinyl Floor, Wood Floor
Furnishings Unfurnished
Exterior
Exterior Feature Open Patio, Room for Pool
Parking Features Garage - Attached, Street, Driveway
Garage Spaces 2.0
Utilities Available Electric, Public Sewer, Cable, Public Water
Amenities Available Park, Playground
Waterfront Description None
Roof Type Metal
Exposure South
Private Pool No
Building
Lot Description < 1/4 Acre, Paved Road, Public Road
Story 1.00
Foundation Frame, Stucco
Construction Status Resale
Schools
Elementary Schools Lighthouse Elementary School
Middle Schools Independence Middle School
High Schools William T. Dwyer High School
Others
Pets Allowed Yes
Senior Community No Hopa
Restrictions None
Acceptable Financing Cash, VA, FHA, Conventional
Horse Property No
Membership Fee Required No
Listing Terms Cash, VA, FHA, Conventional
Financing Cash,VA,FHA,Conventional

"My job is to find and attract mastery-based agents to the office, protect the culture, and make sure everyone is happy! "






