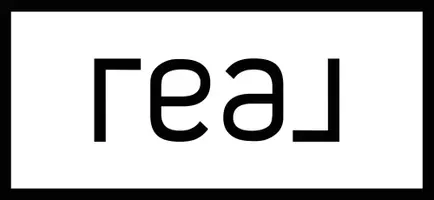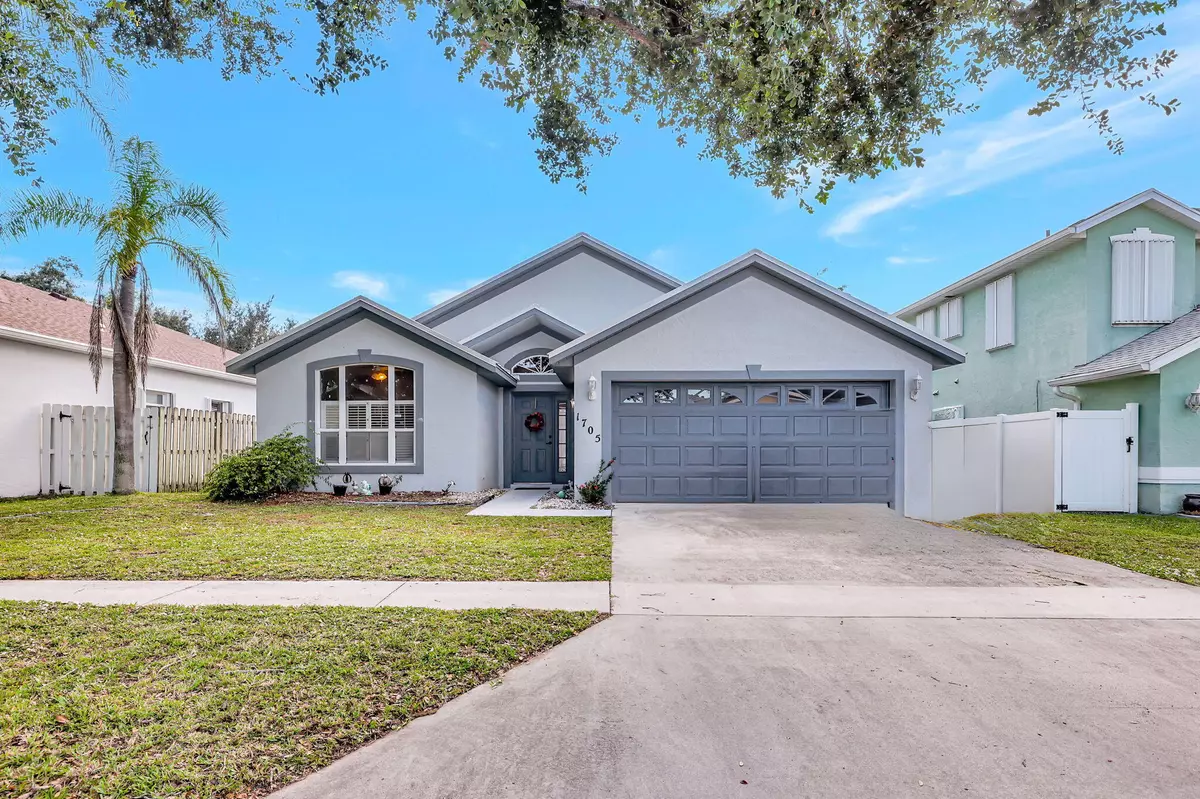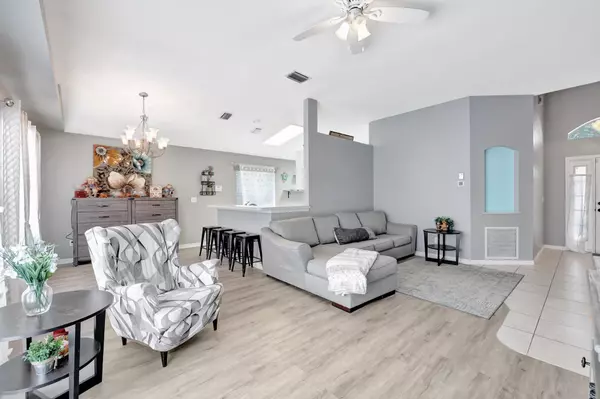
3 Beds
2 Baths
1,322 SqFt
3 Beds
2 Baths
1,322 SqFt
Key Details
Property Type Single Family Home
Sub Type Single Family Detached
Listing Status Active
Purchase Type For Sale
Square Footage 1,322 sqft
Price per Sqft $276
Subdivision Lake Lucie Estates
MLS Listing ID RX-11036499
Style Ranch
Bedrooms 3
Full Baths 2
Construction Status Resale
HOA Fees $28/mo
HOA Y/N Yes
Leases Per Year 1
Year Built 1998
Annual Tax Amount $6,331
Tax Year 2024
Lot Size 6,044 Sqft
Property Description
Location
State FL
County St. Lucie
Community Lake Lucie Estates
Area 7190
Zoning Planne
Rooms
Other Rooms Laundry-Garage
Master Bath Mstr Bdrm - Ground, Separate Shower, Separate Tub
Interior
Interior Features Ctdrl/Vault Ceilings, Entry Lvl Lvng Area, Sky Light(s), Split Bedroom, Volume Ceiling, Walk-in Closet
Heating Central, Electric
Cooling Ceiling Fan, Central
Flooring Carpet, Tile, Vinyl Floor
Furnishings Unfurnished
Exterior
Exterior Feature Screened Patio
Parking Features 2+ Spaces
Garage Spaces 2.0
Community Features Sold As-Is
Utilities Available Cable, Electric, Public Sewer, Public Water
Amenities Available Bike - Jog, Community Room, Pool, Street Lights
Waterfront Description None
View Garden
Roof Type Metal
Present Use Sold As-Is
Exposure North
Private Pool No
Building
Lot Description < 1/4 Acre, Sidewalks
Story 1.00
Foundation CBS, Concrete, Stucco
Construction Status Resale
Schools
Elementary Schools Floresta Elementary School
Middle Schools Southport Middle School
Others
Pets Allowed Yes
HOA Fee Include Common Areas,Pool Service,Recrtnal Facility
Senior Community No Hopa
Restrictions Commercial Vehicles Prohibited,Lease OK w/Restrict
Acceptable Financing Cash, Conventional, FHA, VA
Horse Property No
Membership Fee Required No
Listing Terms Cash, Conventional, FHA, VA
Financing Cash,Conventional,FHA,VA

"My job is to find and attract mastery-based agents to the office, protect the culture, and make sure everyone is happy! "






