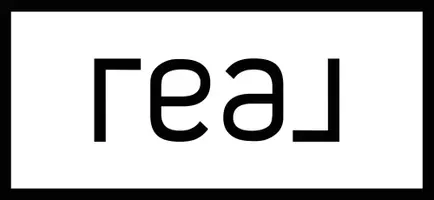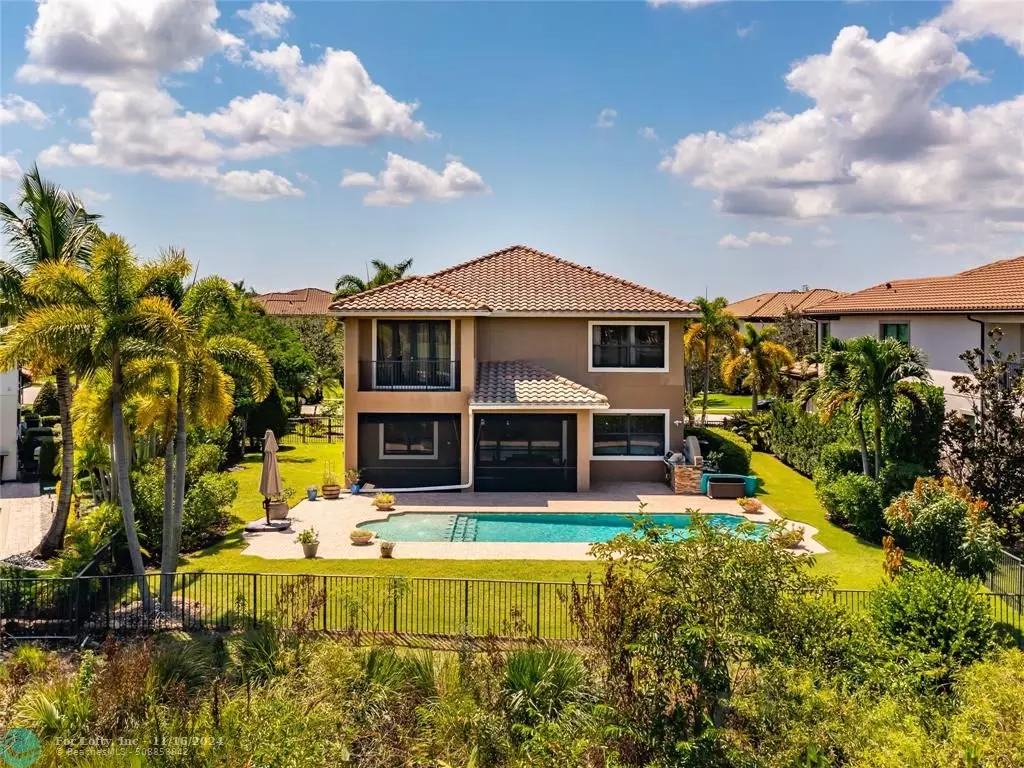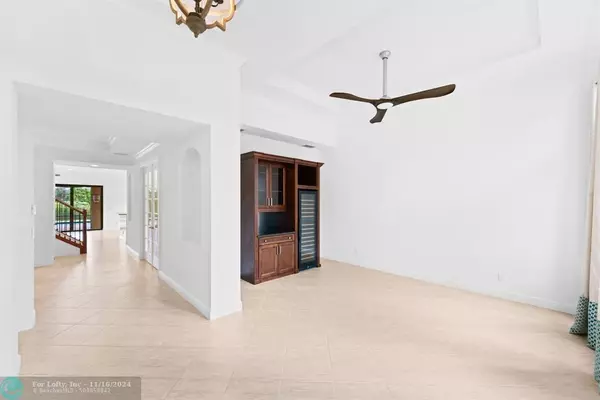5 Beds
3 Baths
3,662 SqFt
5 Beds
3 Baths
3,662 SqFt
Key Details
Property Type Single Family Home
Sub Type Single
Listing Status Active
Purchase Type For Sale
Square Footage 3,662 sqft
Price per Sqft $498
Subdivision Parkland Golf & Country C
MLS Listing ID F10471210
Style Pool Only
Bedrooms 5
Full Baths 3
Construction Status Resale
HOA Fees $1,072/mo
HOA Y/N Yes
Year Built 2012
Annual Tax Amount $24,069
Tax Year 2023
Lot Size 0.270 Acres
Property Description
Location
State FL
County Broward County
Community Parkland Golf & Coun
Area North Broward 441 To Everglades (3611-3642)
Zoning PRD
Rooms
Bedroom Description At Least 1 Bedroom Ground Level,Master Bedroom Upstairs,Other
Other Rooms Den/Library/Office, Family Room, Loft, Other
Dining Room Breakfast Area, Formal Dining, Snack Bar/Counter
Interior
Interior Features First Floor Entry, Built-Ins, Kitchen Island, French Doors, Other Interior Features, Pantry, Walk-In Closets
Heating Central Heat, Electric Heat
Cooling Ceiling Fans, Central Cooling, Electric Cooling
Flooring Carpeted Floors, Tile Floors, Wood Floors
Equipment Automatic Garage Door Opener, Dishwasher, Disposal, Dryer, Electric Range, Electric Water Heater, Microwave, Other Equipment/Appliances, Refrigerator, Self Cleaning Oven, Wall Oven, Washer
Furnishings Unfurnished
Exterior
Exterior Feature Built-In Grill, Exterior Lighting, Fence, Open Balcony, Patio
Parking Features Attached
Garage Spaces 3.0
Pool Below Ground Pool, Salt Chlorination
Community Features Gated Community
Water Access N
View Golf View, Pool Area View
Roof Type Barrel Roof
Private Pool No
Building
Lot Description 1/4 To Less Than 1/2 Acre Lot, Golf Course Lot
Foundation Cbs Construction
Sewer Municipal Sewer
Water Municipal Water
Construction Status Resale
Others
Pets Allowed Yes
HOA Fee Include 1072
Senior Community No HOPA
Restrictions Other Restrictions
Acceptable Financing Cash, Conventional
Membership Fee Required No
Listing Terms Cash, Conventional
Special Listing Condition Foreign Seller
Pets Allowed No Aggressive Breeds

"My job is to find and attract mastery-based agents to the office, protect the culture, and make sure everyone is happy! "






