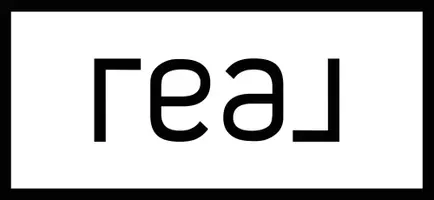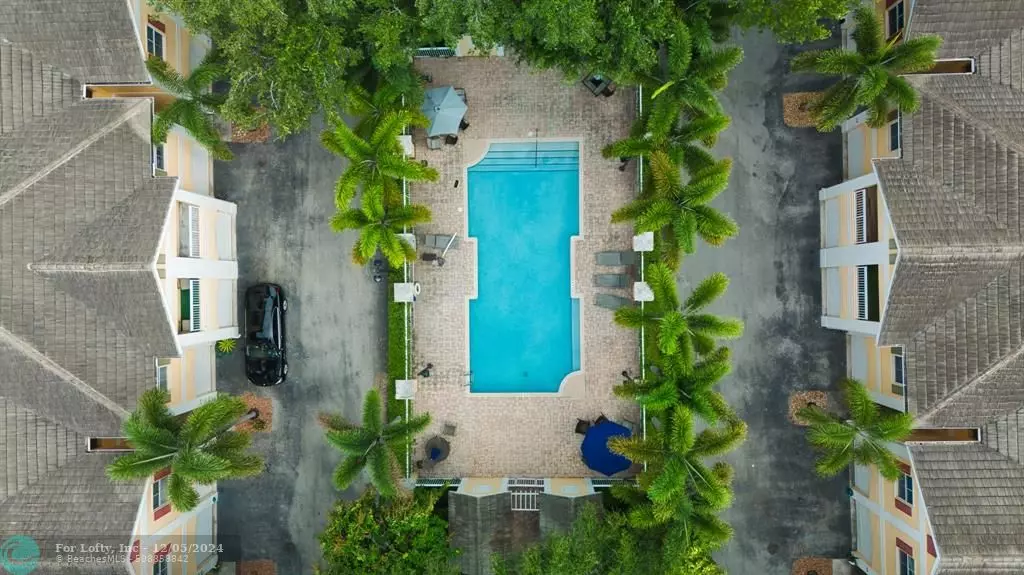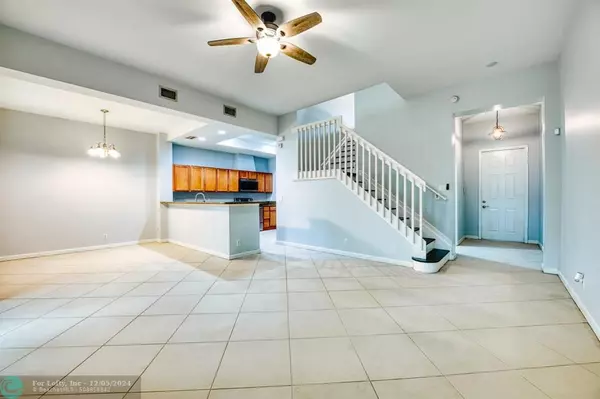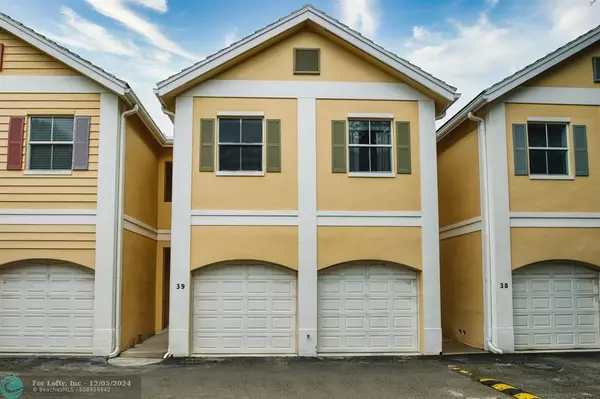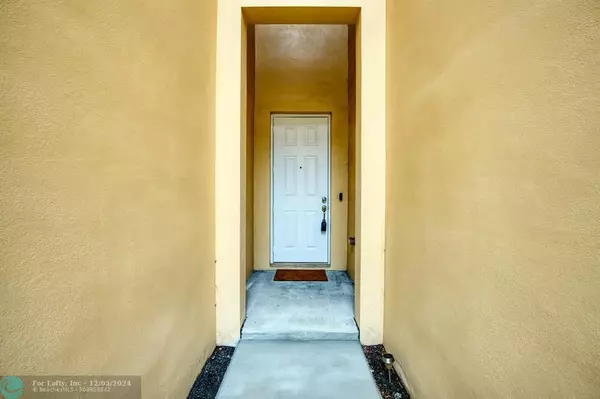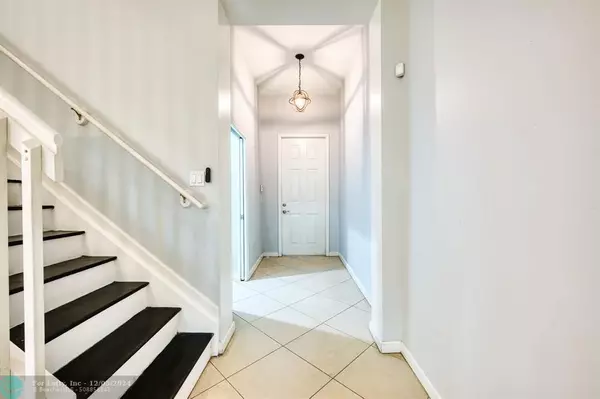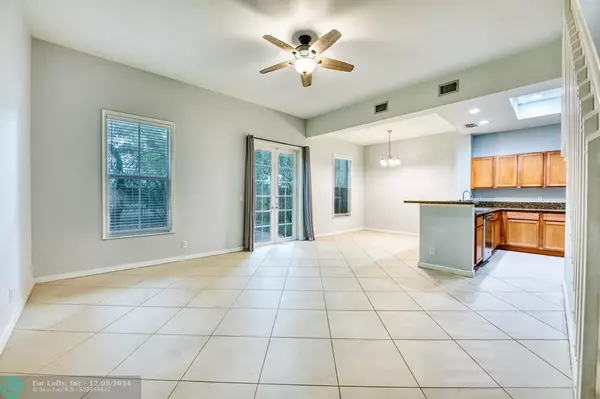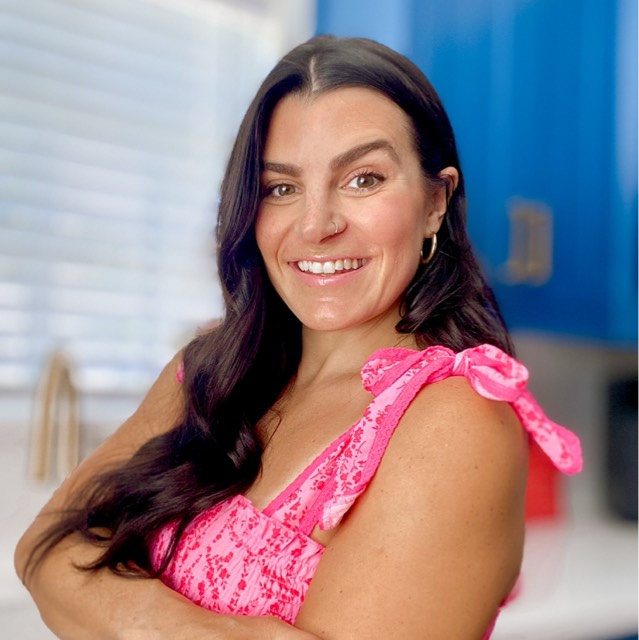
3 Beds
2.5 Baths
1,858 SqFt
3 Beds
2.5 Baths
1,858 SqFt
Key Details
Property Type Townhouse
Sub Type Townhouse
Listing Status Active
Purchase Type For Rent
Square Footage 1,858 sqft
Subdivision Riverside 2 1-104 D
MLS Listing ID F10470077
Style Residential-Annual
Bedrooms 3
Full Baths 2
Half Baths 1
Construction Status Resale
HOA Y/N No
Min Days of Lease 365
Year Built 2006
Lot Size 1,998 Sqft
Property Description
Location
State FL
County Broward County
Area Ft Ldale Sw (3470-3500;3570-3590)
Zoning RM-15
Rooms
Dining Room Dining/Living Room, Eat-In Kitchen, L Shaped Dining
Interior
Interior Features First Floor Entry
Heating Central Heat, Electric Heat
Cooling Ceiling Fans, Central Cooling
Flooring Ceramic Floor, Tile Floors, Wood Floors
Equipment Dishwasher, Dryer, Electric Range, Microwave, Refrigerator, Washer
Furnishings Unfurnished
Exterior
Exterior Feature Exterior Lighting, Other
Parking Features Attached
Garage Spaces 2.0
Community Features Gated Community
Amenities Available Community Pool, Maintained Community, Other Amenities
Water Access Y
Water Access Desc None
View Garden View
Roof Type Comp Shingle Roof
Private Pool No
Building
Lot Description Less Than 1/4 Acre Lot, Other Lot Description
Story 2.0000
Foundation Concrete Block With Brick
Sewer Sewer
Water Municipal Water
Construction Status Resale
Schools
Elementary Schools North Fork
Middle Schools New River
High Schools Stranahan
Others
Pets Allowed Yes
Senior Community No HOPA
Restrictions Other Restrictions
Security Features Key/Card Entry Building,Complex Fenced
Num of Pet 2
Pets Allowed Number Limit


"My job is to find and attract mastery-based agents to the office, protect the culture, and make sure everyone is happy! "
