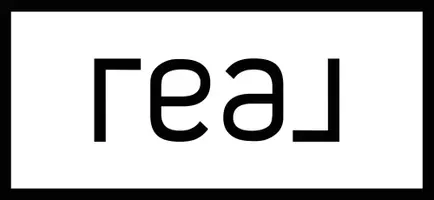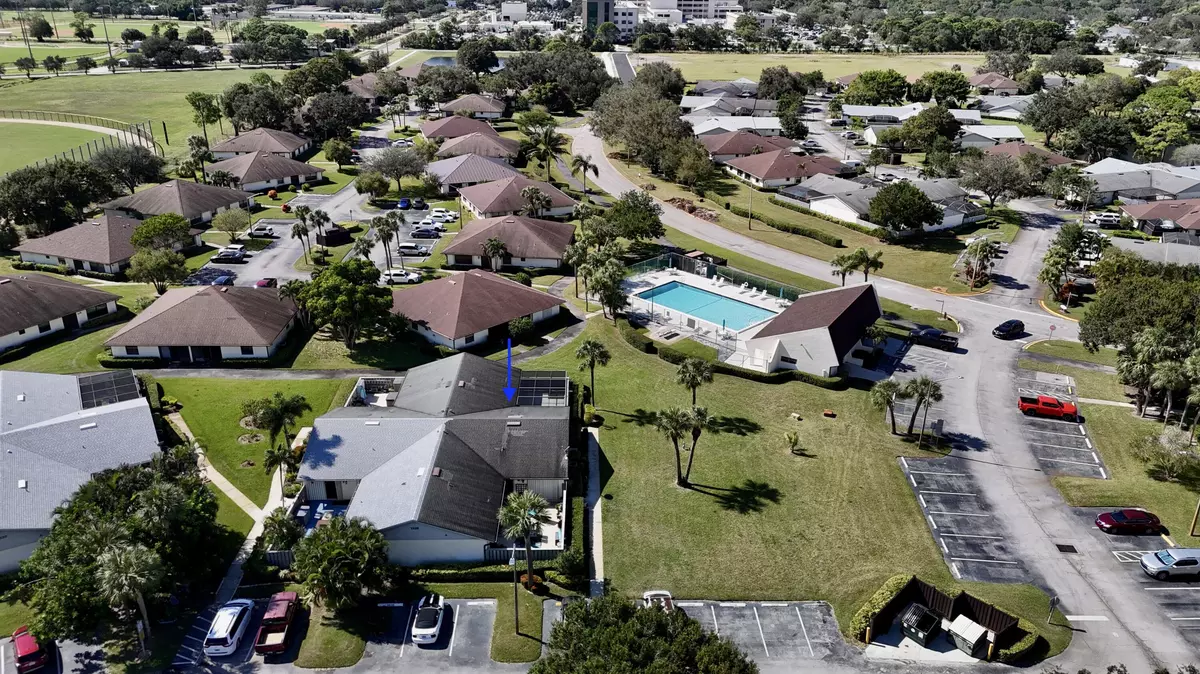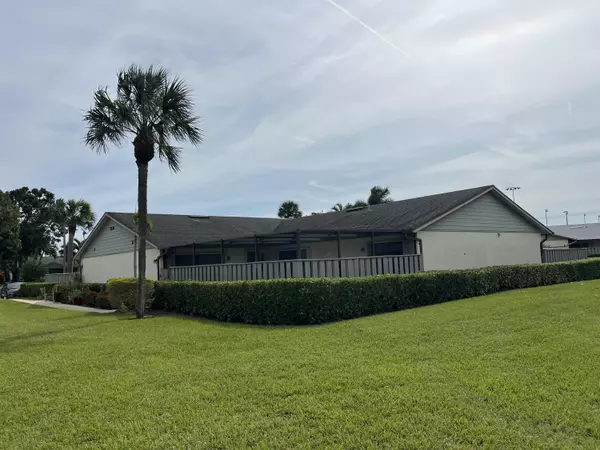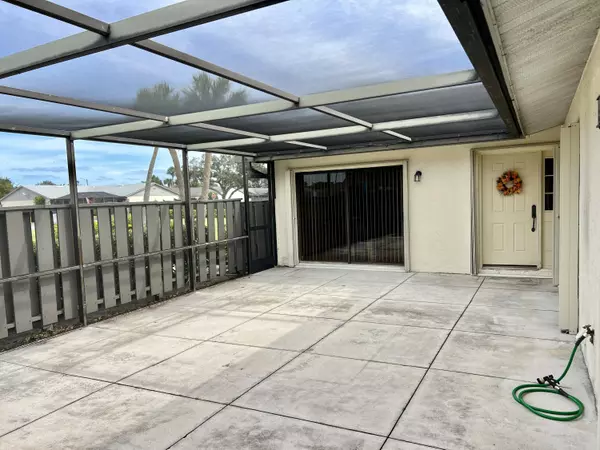2 Beds
2 Baths
1,280 SqFt
2 Beds
2 Baths
1,280 SqFt
Key Details
Property Type Single Family Home
Sub Type Villa
Listing Status Active
Purchase Type For Sale
Square Footage 1,280 sqft
Price per Sqft $170
Subdivision Longwood Village
MLS Listing ID RX-11032022
Style Courtyard
Bedrooms 2
Full Baths 2
Construction Status Resale
HOA Fees $599/mo
HOA Y/N Yes
Year Built 1986
Annual Tax Amount $3,624
Tax Year 2023
Property Description
Location
State FL
County St. Lucie
Community Longwood Villiage
Area 7080
Zoning RES
Rooms
Other Rooms Great, Laundry-Inside, Laundry-Util/Closet
Master Bath Combo Tub/Shower
Interior
Interior Features Split Bedroom, Kitchen Island, Walk-in Closet, Foyer, Pantry
Heating Central
Cooling Central
Flooring Ceramic Tile, Linoleum
Furnishings Unfurnished
Exterior
Exterior Feature Screened Patio, Custom Lighting
Parking Features Assigned, Guest
Community Features Sold As-Is
Utilities Available Electric, Public Sewer, Cable, Public Water
Amenities Available Pool, Street Lights, Clubhouse, Bike - Jog
Waterfront Description None
View Pool, Clubhouse
Roof Type Comp Shingle
Present Use Sold As-Is
Exposure East
Private Pool No
Building
Lot Description Public Road, West of US-1
Story 1.00
Unit Features Corner
Foundation CBS
Unit Floor 1
Construction Status Resale
Others
Pets Allowed Yes
HOA Fee Include Common Areas,Reserve Funds,Legal/Accounting,Insurance-Bldg,Manager,Parking,Pool Service,Common R.E. Tax,Lawn Care
Senior Community No Hopa
Restrictions Buyer Approval,Interview Required,Tenant Approval
Acceptable Financing Cash, FHA, Conventional
Horse Property No
Membership Fee Required Yes
Listing Terms Cash, FHA, Conventional
Financing Cash,FHA,Conventional
"My job is to find and attract mastery-based agents to the office, protect the culture, and make sure everyone is happy! "






