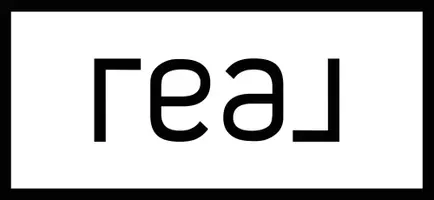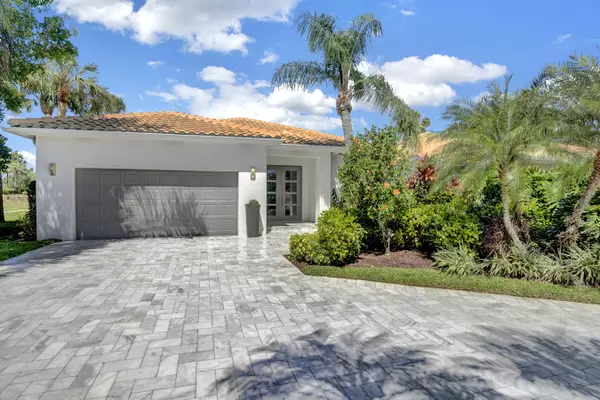3 Beds
3 Baths
2,720 SqFt
3 Beds
3 Baths
2,720 SqFt
Key Details
Property Type Single Family Home
Sub Type Villa
Listing Status Active
Purchase Type For Sale
Square Footage 2,720 sqft
Price per Sqft $1,211
Subdivision Admirals Cove
MLS Listing ID RX-11026237
Style Contemporary,Villa
Bedrooms 3
Full Baths 3
Construction Status Resale
Membership Fee $375,000
HOA Fees $1,185/mo
HOA Y/N Yes
Min Days of Lease 90
Year Built 2020
Annual Tax Amount $13,408
Tax Year 2023
Property Description
Location
State FL
County Palm Beach
Community Admirals Cove
Area 5100
Zoning R2(cit
Rooms
Other Rooms Great, Laundry-Inside, Storage
Master Bath Dual Sinks, Mstr Bdrm - Ground, Separate Shower
Interior
Interior Features Closet Cabinets, Custom Mirror, Entry Lvl Lvng Area, Kitchen Island, Laundry Tub, Pantry, Split Bedroom, Volume Ceiling, Walk-in Closet
Heating Central, Electric
Cooling Ceiling Fan, Central, Electric
Flooring Marble, Other
Furnishings Furniture Negotiable,Unfurnished
Exterior
Exterior Feature Built-in Grill, Custom Lighting, Fence, Open Patio, Summer Kitchen, Zoned Sprinkler
Parking Features 2+ Spaces, Driveway, Garage - Attached, Guest
Garage Spaces 2.0
Pool Gunite, Heated
Community Features Sold As-Is, Gated Community
Utilities Available Cable, Electric, Gas Natural, Public Sewer, Public Water
Amenities Available Basketball, Boating, Cafe/Restaurant, Clubhouse, Dog Park, Fitness Center, Golf Course, Pickleball, Picnic Area, Playground, Pool, Putting Green, Spa-Hot Tub, Tennis
Waterfront Description Lake
View Garden, Golf, Lake, Pool
Roof Type Barrel
Present Use Sold As-Is
Exposure East
Private Pool Yes
Building
Lot Description < 1/4 Acre, Corner Lot, Treed Lot
Story 1.00
Unit Features Corner,On Golf Course
Foundation CBS
Construction Status Resale
Schools
Elementary Schools Lighthouse Elementary School
Middle Schools Jupiter Middle School
High Schools Jupiter High School
Others
Pets Allowed Yes
HOA Fee Include Cable,Common Areas,Lawn Care,Legal/Accounting,Management Fees,Reserve Funds,Security
Senior Community No Hopa
Restrictions Buyer Approval,Interview Required,Lease OK,Tenant Approval
Security Features Gate - Manned,Security Light,Security Patrol
Acceptable Financing Cash
Horse Property No
Membership Fee Required Yes
Listing Terms Cash
Financing Cash
Pets Allowed No Aggressive Breeds
"My job is to find and attract mastery-based agents to the office, protect the culture, and make sure everyone is happy! "






