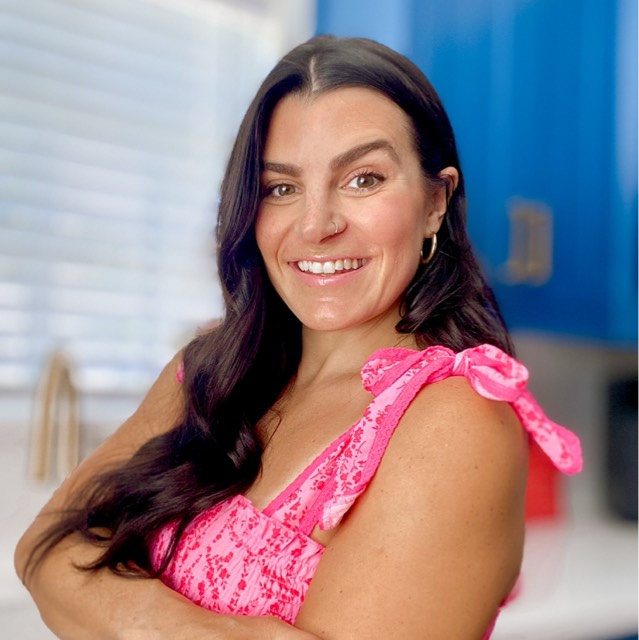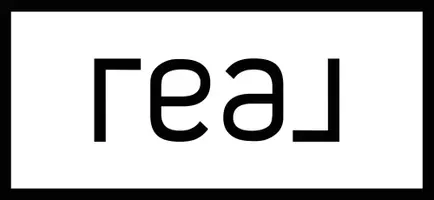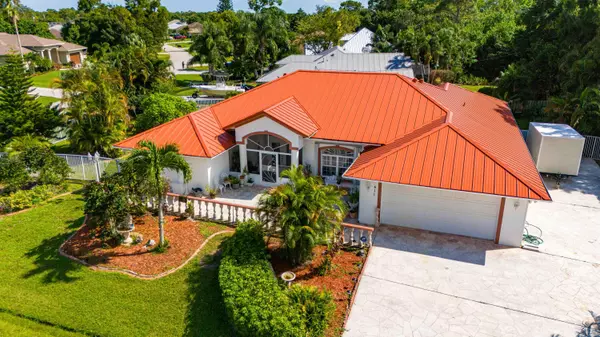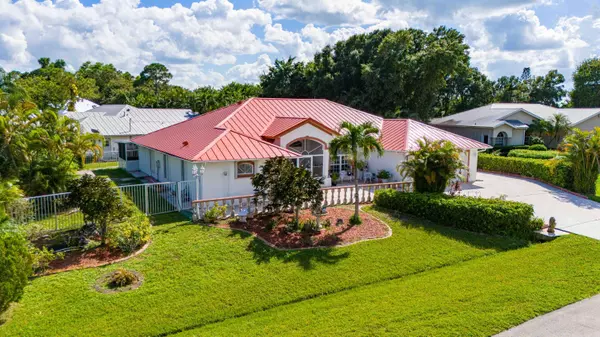
4 Beds
3 Baths
2,489 SqFt
4 Beds
3 Baths
2,489 SqFt
Key Details
Property Type Single Family Home
Sub Type Single Family Detached
Listing Status Active
Purchase Type For Sale
Square Footage 2,489 sqft
Price per Sqft $251
Subdivision Port St Lucie Section 39
MLS Listing ID RX-11025569
Style < 4 Floors
Bedrooms 4
Full Baths 3
Construction Status Resale
HOA Y/N No
Year Built 2002
Annual Tax Amount $610
Tax Year 2023
Lot Size 0.330 Acres
Property Description
Location
State FL
County St. Lucie
Area 7220
Zoning RS-2PS
Rooms
Other Rooms Laundry-Inside
Master Bath Mstr Bdrm - Ground
Interior
Interior Features Ctdrl/Vault Ceilings, Entry Lvl Lvng Area, Split Bedroom, Volume Ceiling
Heating Central
Cooling Ceiling Fan, Central
Flooring Tile
Furnishings Furniture Negotiable
Exterior
Exterior Feature Covered Patio, Fence, Open Patio, Room for Pool, Screen Porch, Shutters
Parking Features 2+ Spaces, Garage - Attached, RV/Boat
Garage Spaces 2.0
Utilities Available Cable, Electric, Public Sewer, Public Water
Amenities Available None
Waterfront Description None
View Garden
Roof Type Metal
Handicap Access Handicap Access, Kitchen Modification, Other Bath Modification, Roll-In Shower, Wheelchair Accessible, Wide Doorways
Exposure Southeast
Private Pool No
Building
Lot Description 1/4 to 1/2 Acre, Corner Lot, Cul-De-Sac
Story 1.00
Unit Features Corner
Foundation Block, CBS, Stucco
Construction Status Resale
Others
Pets Allowed Yes
Senior Community No Hopa
Restrictions None
Acceptable Financing Cash, Conventional, FHA, VA
Horse Property No
Membership Fee Required No
Listing Terms Cash, Conventional, FHA, VA
Financing Cash,Conventional,FHA,VA

"My job is to find and attract mastery-based agents to the office, protect the culture, and make sure everyone is happy! "






