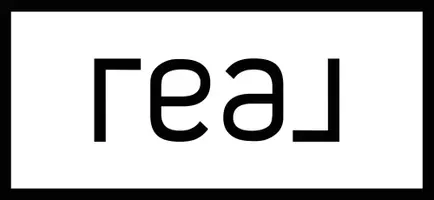5 Beds
3 Baths
2,645 SqFt
5 Beds
3 Baths
2,645 SqFt
Key Details
Property Type Single Family Home
Sub Type Single Family Detached
Listing Status Active
Purchase Type For Sale
Square Footage 2,645 sqft
Price per Sqft $254
Subdivision Twin Oaks
MLS Listing ID RX-11024505
Style Other Arch
Bedrooms 5
Full Baths 3
Construction Status Under Construction
HOA Fees $385/mo
HOA Y/N Yes
Year Built 2024
Tax Year 2023
Property Description
Location
State FL
County Martin
Community Twin Oaks
Area 12 - Stuart - Southwest
Zoning Single-Family
Rooms
Other Rooms Great, Loft
Master Bath Dual Sinks, Separate Shower, Separate Tub
Interior
Interior Features Foyer, Kitchen Island, Pantry, Upstairs Living Area, Walk-in Closet
Heating Electric
Cooling Electric
Flooring Carpet, Tile
Furnishings Unfurnished
Exterior
Exterior Feature Covered Patio
Parking Features Driveway, Garage - Attached
Garage Spaces 2.0
Community Features Home Warranty, Gated Community
Utilities Available Electric, Public Sewer, Public Water
Amenities Available Sidewalks, Street Lights
Waterfront Description None
View Garden
Roof Type Comp Shingle
Present Use Home Warranty
Exposure South
Private Pool No
Building
Lot Description < 1/4 Acre, 10 to <25 Acres
Story 1.00
Unit Features Corner
Foundation CBS
Construction Status Under Construction
Others
Pets Allowed Restricted
HOA Fee Include Common Areas,Lawn Care,Management Fees
Senior Community No Hopa
Restrictions Commercial Vehicles Prohibited,Lease OK w/Restrict
Acceptable Financing Cash, Conventional, FHA, VA
Horse Property No
Membership Fee Required No
Listing Terms Cash, Conventional, FHA, VA
Financing Cash,Conventional,FHA,VA
Pets Allowed Number Limit
"My job is to find and attract mastery-based agents to the office, protect the culture, and make sure everyone is happy! "

