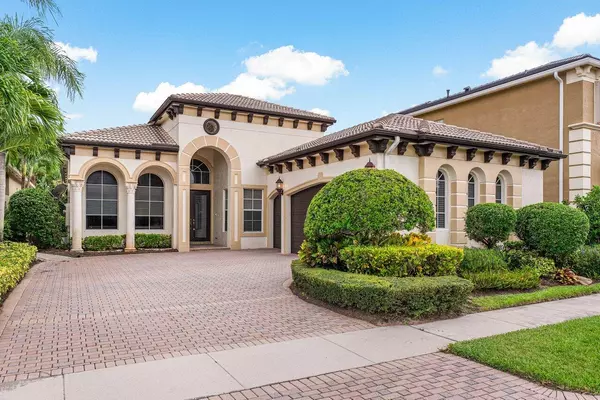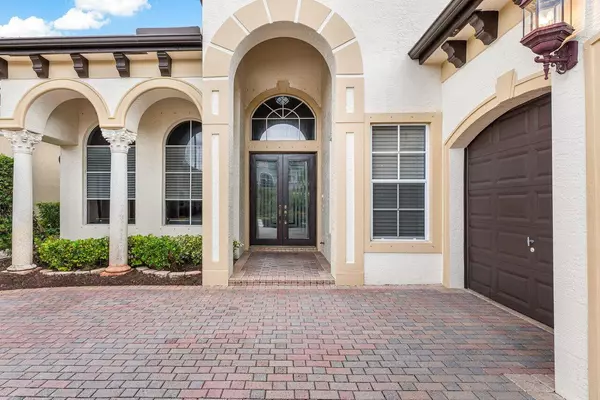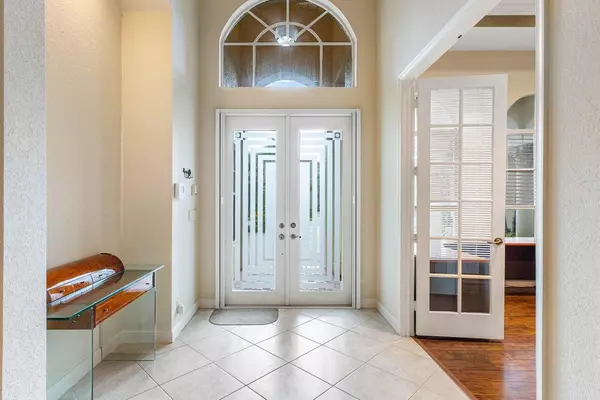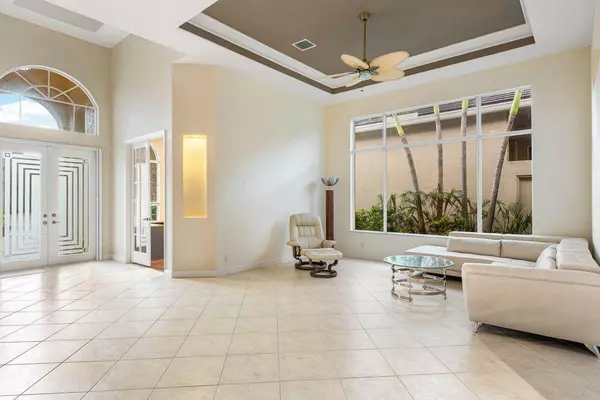
3 Beds
3.1 Baths
3,016 SqFt
3 Beds
3.1 Baths
3,016 SqFt
Key Details
Property Type Single Family Home
Sub Type Single Family Detached
Listing Status Active Under Contract
Purchase Type For Sale
Square Footage 3,016 sqft
Price per Sqft $422
Subdivision Mizners Preserve
MLS Listing ID RX-11021943
Bedrooms 3
Full Baths 3
Half Baths 1
Construction Status Resale
HOA Fees $445/mo
HOA Y/N Yes
Year Built 2000
Annual Tax Amount $13,402
Tax Year 2023
Lot Size 7,150 Sqft
Property Description
Location
State FL
County Palm Beach
Area 4640
Zoning PUD
Rooms
Other Rooms Family
Master Bath Dual Sinks, Mstr Bdrm - Ground, Separate Shower, Separate Tub
Interior
Interior Features Entry Lvl Lvng Area, Walk-in Closet
Heating Central
Cooling Central
Flooring Tile, Wood Floor
Furnishings Unfurnished
Exterior
Exterior Feature Auto Sprinkler
Parking Features 2+ Spaces, Garage - Attached
Garage Spaces 3.0
Pool Inground
Community Features Gated Community
Utilities Available Electric, Public Sewer, Public Water
Amenities Available Clubhouse, Fitness Center, Playground, Pool, Spa-Hot Tub, Tennis
Waterfront Description None
View Pool
Exposure East
Private Pool Yes
Building
Lot Description < 1/4 Acre
Story 1.00
Foundation CBS
Construction Status Resale
Schools
Elementary Schools Orchard View Elementary School
Middle Schools Omni Middle School
High Schools Spanish River Community High School
Others
Pets Allowed Yes
HOA Fee Include Common Areas,Common R.E. Tax,Management Fees,Recrtnal Facility,Security,Trash Removal
Senior Community No Hopa
Restrictions Commercial Vehicles Prohibited
Security Features Gate - Manned
Acceptable Financing Cash, Conventional
Horse Property No
Membership Fee Required No
Listing Terms Cash, Conventional
Financing Cash,Conventional

"My job is to find and attract mastery-based agents to the office, protect the culture, and make sure everyone is happy! "






