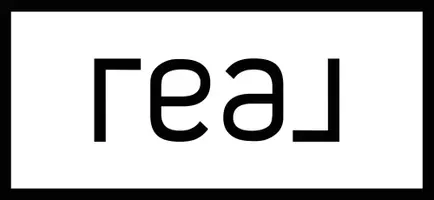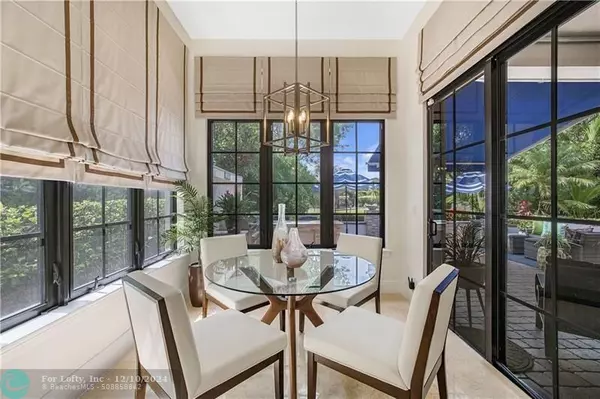5 Beds
3 Baths
2,816 SqFt
5 Beds
3 Baths
2,816 SqFt
Key Details
Property Type Single Family Home
Sub Type Single
Listing Status Active
Purchase Type For Rent
Square Footage 2,816 sqft
Subdivision Parkland Golf & Country C
MLS Listing ID F10460935
Style Residential-Annual
Bedrooms 5
Full Baths 3
HOA Y/N No
Min Days of Lease 365
Year Built 2006
Lot Size 7,297 Sqft
Property Description
Location
State FL
County Broward County
Area North Broward 441 To Everglades (3611-3642)
Zoning PRD
Rooms
Other Rooms Utility Room/Laundry
Dining Room Breakfast Area, Dining/Living Room, Eat-In Kitchen
Interior
Interior Features First Floor Entry, Closet Cabinetry, Kitchen Island, French Doors, 3 Bedroom Split, Volume Ceilings, Walk-In Closets
Heating Central Heat
Cooling Central Cooling
Flooring Carpeted Floors, Marble Floors, Wood Floors
Equipment Central Vacuum, Dishwasher, Disposal, Dryer, Electric Range, Electric Water Heater, Icemaker, Microwave, Self Cleaning Oven, Smoke Detector, Wall Oven, Washer
Furnishings Unfurnished
Exterior
Exterior Feature Awnings, Built-In Grill, Exterior Lighting, Fruit Trees, High Impact Doors, Patio
Parking Features Attached
Garage Spaces 2.0
Community Features Gated Community
Amenities Available Café/Restaurant, Child Play Area, Community Pool, Country Club Membership, Fitness Center, Guard At Gate
Water Access N
View Garden View, Other View
Roof Type Barrel Roof
Private Pool No
Building
Lot Description Less Than 1/4 Acre Lot
Story 2.0000
Foundation Concrete Block Construction
Sewer Sewer
Water Municipal Water
Others
Pets Allowed Yes
Senior Community No HOPA
Miscellaneous Automatic Garage Door Opener,Electric Water Heater,Porch/Balcony,Tennis
Security Features Guard At Gate
Num of Pet 1
Pets Allowed No Aggressive Breeds, Number Limit, Size Limit

"My job is to find and attract mastery-based agents to the office, protect the culture, and make sure everyone is happy! "






