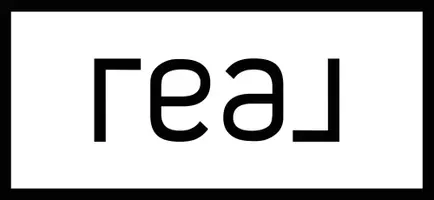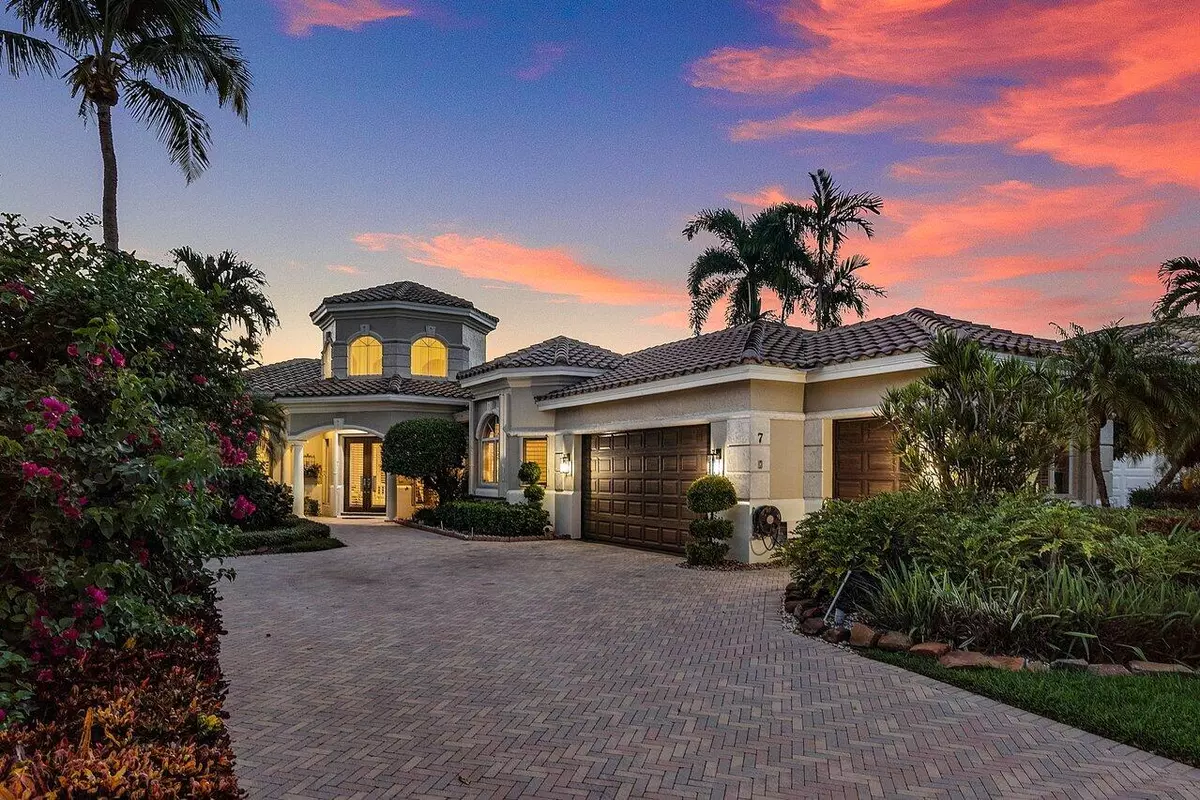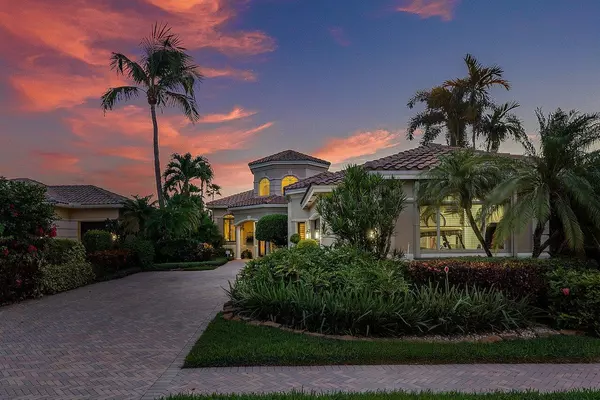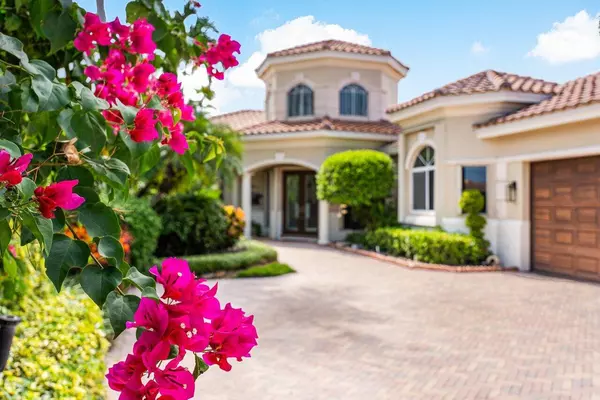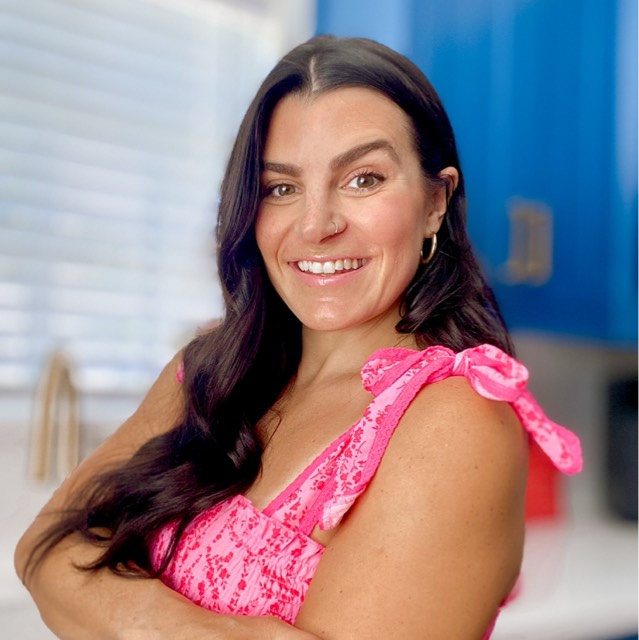
3 Beds
4.1 Baths
2,843 SqFt
3 Beds
4.1 Baths
2,843 SqFt
Key Details
Property Type Single Family Home
Sub Type Single Family Detached
Listing Status Active
Purchase Type For Sale
Square Footage 2,843 sqft
Price per Sqft $483
Subdivision Isles At Hunters Run
MLS Listing ID RX-11013759
Style Mediterranean
Bedrooms 3
Full Baths 4
Half Baths 1
Construction Status Resale
Membership Fee $20,700
HOA Fees $1,473/mo
HOA Y/N Yes
Year Built 1998
Annual Tax Amount $15,151
Tax Year 2023
Lot Size 0.261 Acres
Property Description
Location
State FL
County Palm Beach
Community Hunters Run
Area 4520
Zoning PUD(ci
Rooms
Other Rooms Cabana Bath, Den/Office, Great, Laundry-Inside
Master Bath 2 Master Baths, Bidet, Dual Sinks, Separate Shower, Whirlpool Spa
Interior
Interior Features Built-in Shelves, Closet Cabinets, Custom Mirror, Foyer, French Door, Kitchen Island, Laundry Tub, Roman Tub, Sky Light(s), Volume Ceiling, Walk-in Closet, Wet Bar
Heating Central, Electric
Cooling Ceiling Fan, Central, Electric
Flooring Carpet, Ceramic Tile, Marble
Furnishings Partially Furnished
Exterior
Exterior Feature Auto Sprinkler, Awnings, Covered Patio, Fruit Tree(s), Screened Patio, Shutters
Parking Features Driveway, Garage - Attached, Golf Cart, Vehicle Restrictions
Garage Spaces 2.5
Pool Equipment Included, Freeform, Heated, Inground, Salt Chlorination, Screened, Spa
Community Features Sold As-Is, Gated Community
Utilities Available Cable, Electric, Gas Bottle, Public Sewer, Public Water
Amenities Available Cafe/Restaurant, Clubhouse, Fitness Center, Golf Course, Internet Included, Library, Manager on Site, Pickleball, Pool, Putting Green, Sauna, Spa-Hot Tub, Tennis
Waterfront Description Lake
View Golf, Lake, Pool
Roof Type Concrete Tile,Wood Truss/Raft
Present Use Sold As-Is
Exposure East
Private Pool Yes
Building
Lot Description 1/4 to 1/2 Acre, Zero Lot
Story 1.00
Unit Features On Golf Course
Foundation CBS
Construction Status Resale
Others
Pets Allowed Yes
HOA Fee Include Cable,Common Areas,Management Fees,Reserve Funds,Security
Senior Community No Hopa
Restrictions Buyer Approval,Commercial Vehicles Prohibited,Lease OK w/Restrict,No Boat,No RV,No Truck,Tenant Approval
Security Features Gate - Manned,Security Patrol
Acceptable Financing Cash
Horse Property No
Membership Fee Required Yes
Listing Terms Cash
Financing Cash

"My job is to find and attract mastery-based agents to the office, protect the culture, and make sure everyone is happy! "
