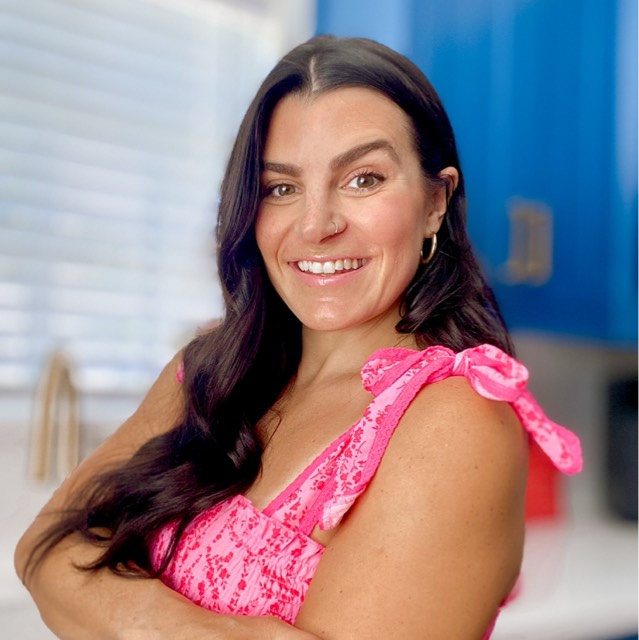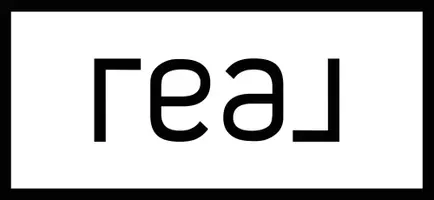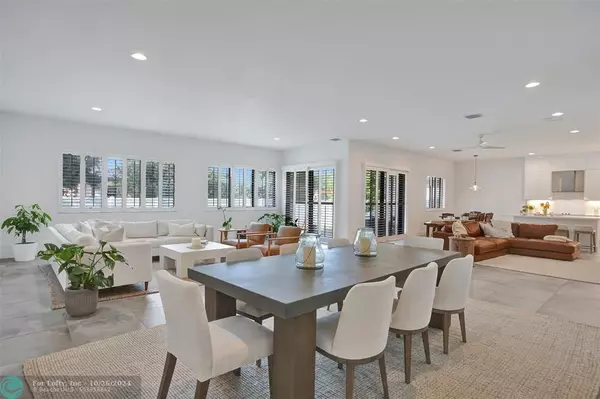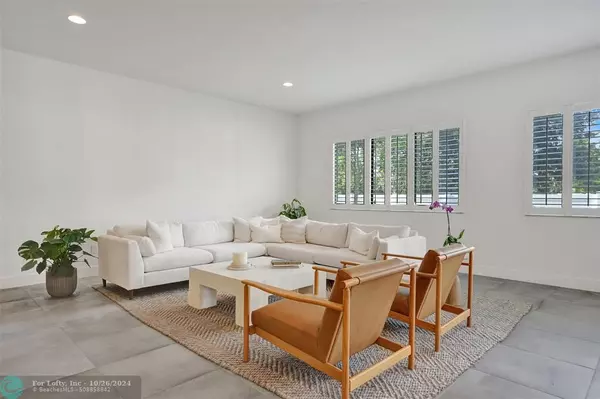
5 Beds
4.5 Baths
3,908 SqFt
5 Beds
4.5 Baths
3,908 SqFt
Key Details
Property Type Single Family Home
Sub Type Single
Listing Status Active
Purchase Type For Sale
Square Footage 3,908 sqft
Price per Sqft $383
Subdivision Addilyn 183-286 B
MLS Listing ID F10446191
Style No Pool/No Water
Bedrooms 5
Full Baths 4
Half Baths 1
Construction Status Resale
HOA Fees $220/mo
HOA Y/N Yes
Year Built 2022
Annual Tax Amount $21,377
Tax Year 2023
Lot Size 10,500 Sqft
Property Description
Location
State FL
County Broward County
Community Kingfisher Estates
Area Davie (3780-3790;3880)
Rooms
Bedroom Description At Least 1 Bedroom Ground Level,Master Bedroom Upstairs,Sitting Area - Master Bedroom
Other Rooms Family Room, Utility Room/Laundry
Dining Room Dining/Living Room, Eat-In Kitchen, Formal Dining
Interior
Interior Features First Floor Entry, Built-Ins, Closet Cabinetry, Kitchen Island, Pantry, Volume Ceilings, Walk-In Closets
Heating Central Heat
Cooling Ceiling Fans, Central Cooling
Flooring Tile Floors, Wood Floors
Equipment Dishwasher, Disposal, Dryer, Electric Range, Fire Alarm, Icemaker, Microwave, Purifier/Sink, Refrigerator, Smoke Detector, Washer
Exterior
Exterior Feature Courtyard, Exterior Lighting, Fence, High Impact Doors, Patio
Garage Spaces 3.0
Water Access N
View Other View
Roof Type Flat Tile Roof
Private Pool No
Building
Lot Description Less Than 1/4 Acre Lot
Foundation Cbs Construction
Sewer Municipal Sewer
Water Municipal Water
Construction Status Resale
Schools
Middle Schools Indian Ridge
High Schools Western
Others
Pets Allowed Yes
HOA Fee Include 220
Senior Community No HOPA
Restrictions Assoc Approval Required
Acceptable Financing Cash, Conventional, FHA, FHA-Va Approved
Membership Fee Required No
Listing Terms Cash, Conventional, FHA, FHA-Va Approved
Pets Allowed No Aggressive Breeds


"My job is to find and attract mastery-based agents to the office, protect the culture, and make sure everyone is happy! "






