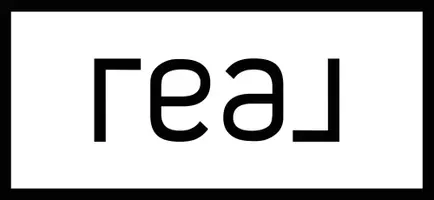
5 Beds
3 Baths
3,327 SqFt
5 Beds
3 Baths
3,327 SqFt
Key Details
Property Type Single Family Home
Sub Type Single Family Detached
Listing Status Active
Purchase Type For Sale
Square Footage 3,327 sqft
Price per Sqft $255
Subdivision The Oaks
MLS Listing ID RX-10969991
Bedrooms 5
Full Baths 3
Construction Status Resale
HOA Fees $328/mo
HOA Y/N Yes
Year Built 2006
Annual Tax Amount $3,501
Tax Year 2023
Lot Size 10,147 Sqft
Property Description
Location
State FL
County Martin
Community The Oaks
Area 14 - Hobe Sound/Stuart - South Of Cove Rd
Zoning RES
Rooms
Other Rooms Family, Laundry-Inside, Pool Bath
Master Bath Combo Tub/Shower, Dual Sinks, Mstr Bdrm - Sitting, Mstr Bdrm - Upstairs, Separate Tub
Interior
Interior Features French Door, Laundry Tub, Pantry, Split Bedroom, Upstairs Living Area, Volume Ceiling, Walk-in Closet
Heating Central
Cooling Ceiling Fan, Central
Flooring Ceramic Tile, Tile, Wood Floor
Furnishings Furnished,Furniture Negotiable
Exterior
Exterior Feature Auto Sprinkler, Open Patio
Parking Features Driveway, Garage - Attached
Garage Spaces 3.0
Pool Inground
Community Features Gated Community
Utilities Available Electric, Public Sewer, Public Water
Amenities Available Pool, Sidewalks
Waterfront Description None
Roof Type Barrel
Exposure South
Private Pool Yes
Building
Lot Description < 1/4 Acre
Story 2.00
Foundation CBS
Construction Status Resale
Others
Pets Allowed Yes
HOA Fee Include Cable,Lawn Care,Management Fees
Senior Community No Hopa
Restrictions Buyer Approval,Commercial Vehicles Prohibited
Security Features Gate - Unmanned
Acceptable Financing Cash, Conventional, FHA
Horse Property No
Membership Fee Required No
Listing Terms Cash, Conventional, FHA
Financing Cash,Conventional,FHA

"My job is to find and attract mastery-based agents to the office, protect the culture, and make sure everyone is happy! "






