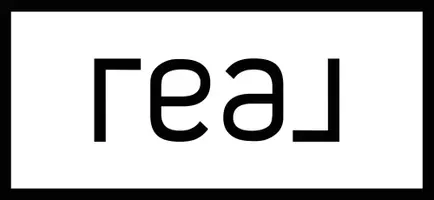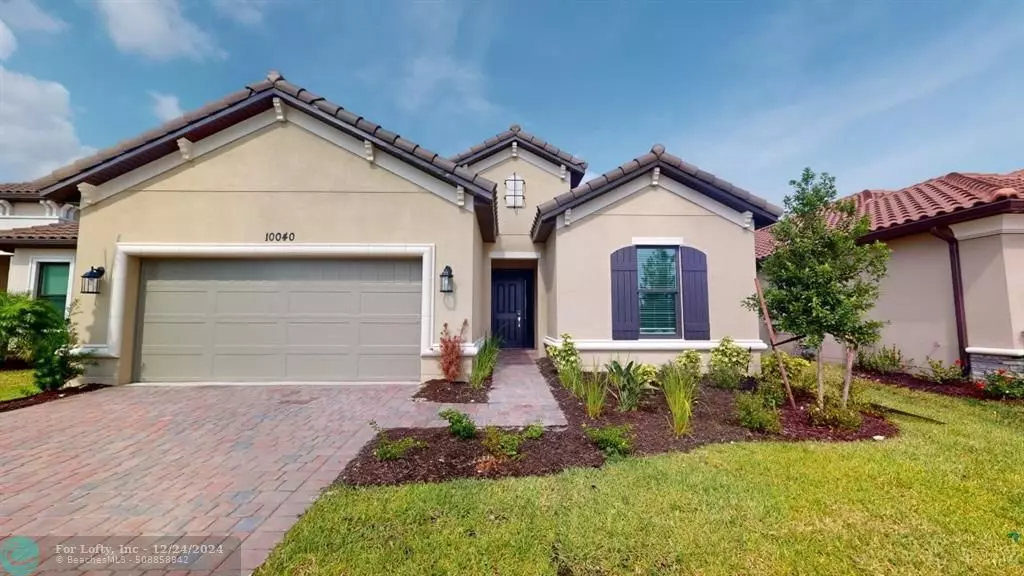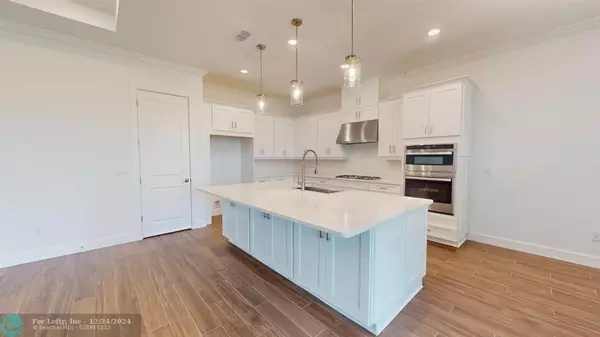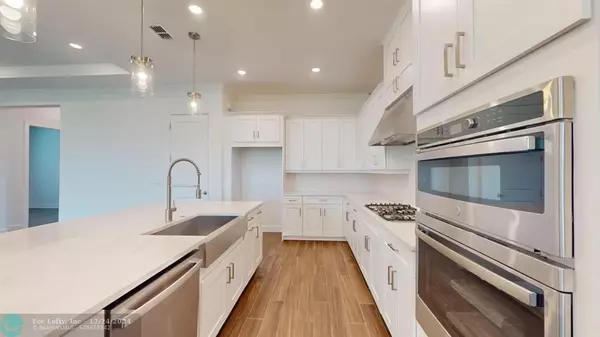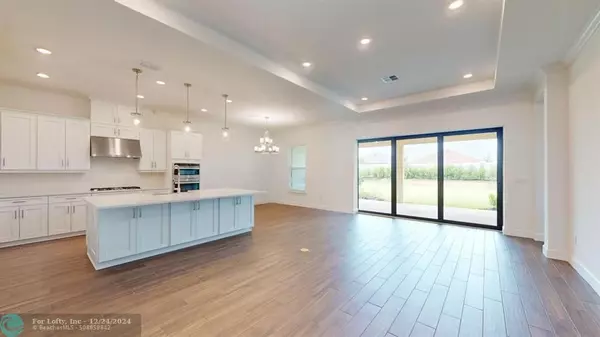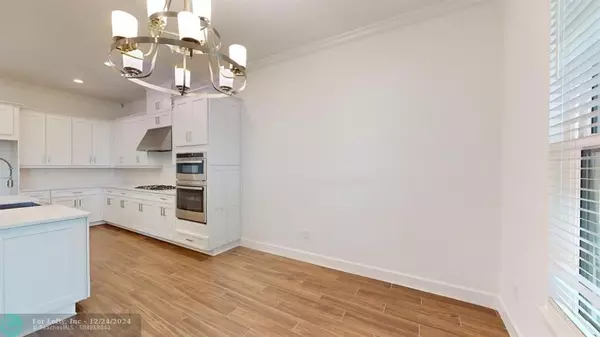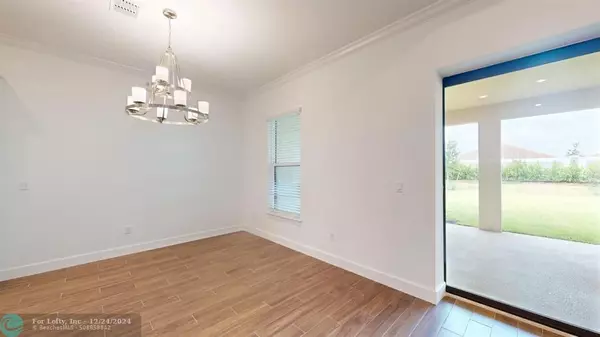
2 Beds
2 Baths
1,886 SqFt
2 Beds
2 Baths
1,886 SqFt
Key Details
Property Type Single Family Home
Sub Type Single
Listing Status Active
Purchase Type For Sale
Square Footage 1,886 sqft
Price per Sqft $263
Subdivision Esplanade At Tradition
MLS Listing ID F10424951
Style No Pool/No Water
Bedrooms 2
Full Baths 2
Construction Status Under Construction
HOA Fees $482/mo
HOA Y/N Yes
Year Built 2024
Annual Tax Amount $1,850
Tax Year 2023
Lot Size 7,800 Sqft
Property Description
Location
State FL
County St. Lucie County
Community Esplanade At Tradit
Area St Lucie County 7300; 7400; 7800
Zoning Res
Rooms
Bedroom Description Master Bedroom Ground Level
Other Rooms Den/Library/Office
Dining Room Kitchen Dining
Interior
Interior Features First Floor Entry, Foyer Entry, Pantry, Walk-In Closets
Heating Central Heat, Electric Heat
Cooling Central Cooling, Electric Cooling
Flooring Carpeted Floors, Tile Floors
Equipment Automatic Garage Door Opener, Dishwasher, Disposal, Microwave, Other Equipment/Appliances, Wall Oven
Furnishings Unfurnished
Exterior
Exterior Feature Patio, Room For Pool
Parking Features Attached
Garage Spaces 2.0
Community Features Gated Community
Water Access N
View Lake
Roof Type Curved/S-Tile Roof
Private Pool No
Building
Lot Description Other Lot Description, West Of Us 1
Foundation Concrete Block Construction, Stucco Exterior Construction
Sewer Other Sewer
Water Other
Construction Status Under Construction
Others
Pets Allowed No
HOA Fee Include 482
Senior Community Verified
Restrictions Ok To Lease With Res
Acceptable Financing Cash, Conventional, FHA, VA
Membership Fee Required No
Listing Terms Cash, Conventional, FHA, VA


"My job is to find and attract mastery-based agents to the office, protect the culture, and make sure everyone is happy! "
