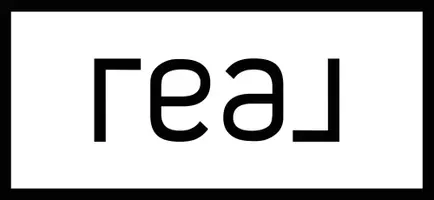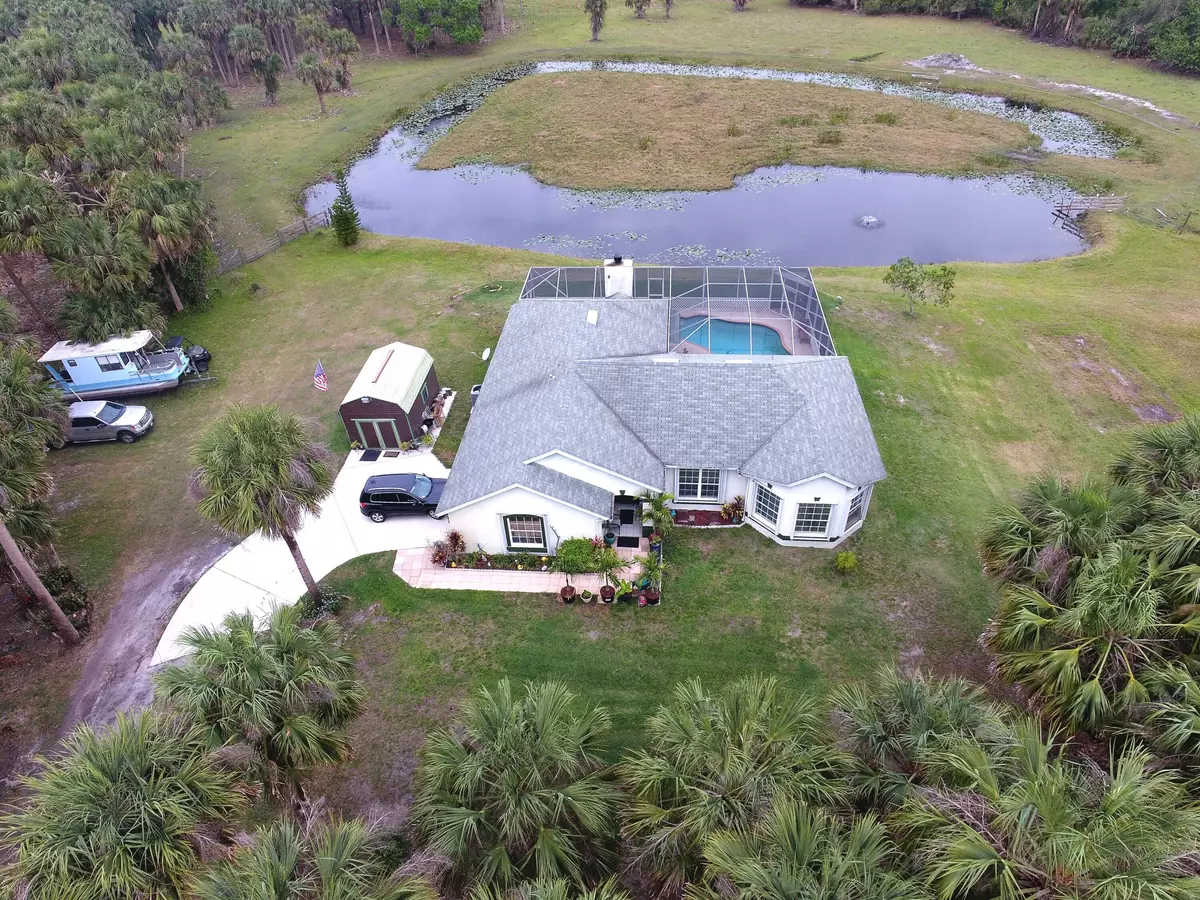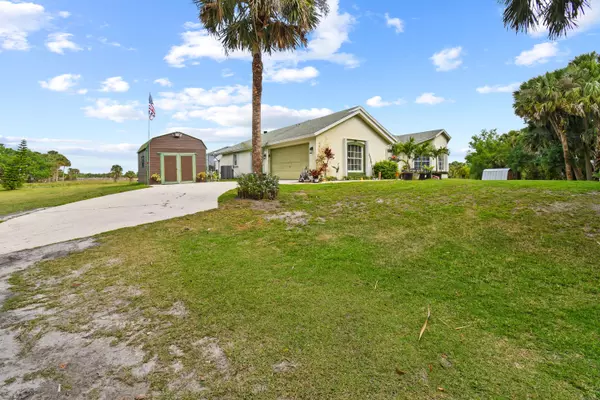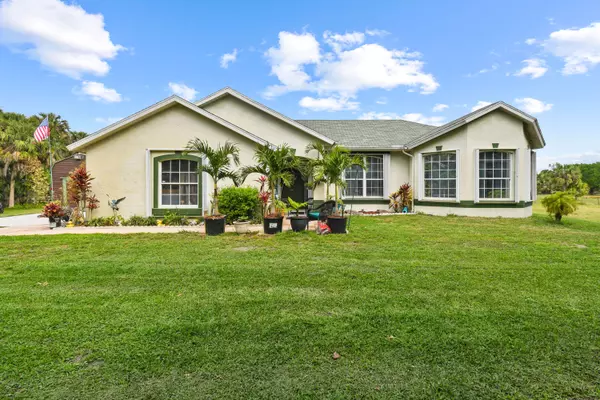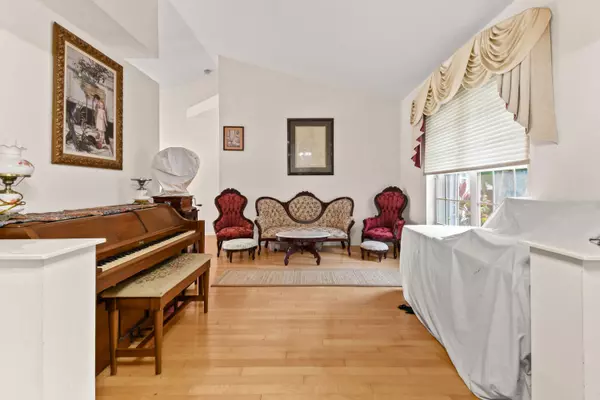
3 Beds
2 Baths
1,996 SqFt
3 Beds
2 Baths
1,996 SqFt
Key Details
Property Type Single Family Home
Sub Type Single Family Detached
Listing Status Active
Purchase Type For Sale
Square Footage 1,996 sqft
Price per Sqft $576
Subdivision Metes And Bounds
MLS Listing ID RX-10951808
Bedrooms 3
Full Baths 2
Construction Status Resale
HOA Y/N No
Year Built 1999
Annual Tax Amount $2,543
Tax Year 2023
Lot Size 4.910 Acres
Property Description
Location
State FL
County St. Lucie
Area 7400
Zoning AG-5Co
Rooms
Other Rooms Family, Laundry-Inside, Workshop
Master Bath Separate Shower, Separate Tub
Interior
Interior Features Ctdrl/Vault Ceilings, Kitchen Island, Pantry, Split Bedroom
Heating Central, Electric
Cooling Central
Flooring Ceramic Tile
Furnishings Unfurnished
Exterior
Exterior Feature Extra Building, Fence, Lake/Canal Sprinkler, Shed, Shutters
Parking Features Garage - Attached
Garage Spaces 2.0
Pool Freeform, Inground, Screened
Community Features Survey
Utilities Available Cable, Septic, Well Water
Amenities Available None
Waterfront Description Lake
Roof Type Comp Shingle
Present Use Survey
Exposure East
Private Pool Yes
Building
Lot Description 10 to <25 Acres, 4 to < 5 Acres, 5 to <10 Acres
Story 1.00
Foundation CBS, Concrete
Construction Status Resale
Others
Pets Allowed Yes
Senior Community No Hopa
Restrictions None
Acceptable Financing Cash, Conventional
Horse Property No
Membership Fee Required No
Listing Terms Cash, Conventional
Financing Cash,Conventional
Pets Allowed Horses Allowed

"My job is to find and attract mastery-based agents to the office, protect the culture, and make sure everyone is happy! "
